4762 La Canada Boulevard, La Canada Flintridge, CA 91011
-
Listed Price :
$3,990,000
-
Beds :
5
-
Baths :
7
-
Property Size :
4,731 sqft
-
Year Built :
1926
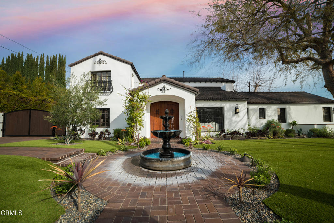
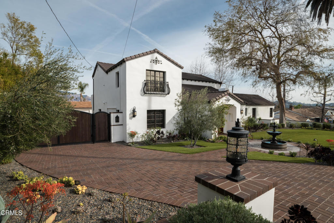
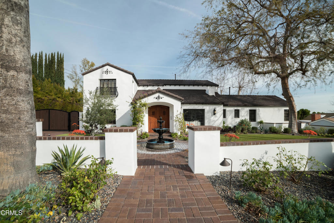
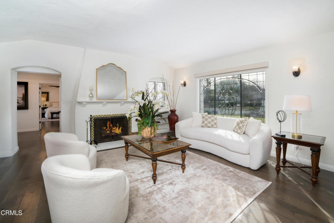
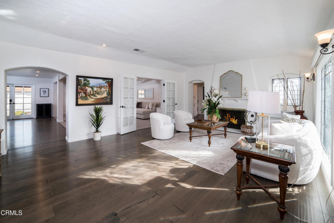
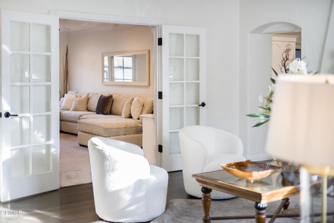
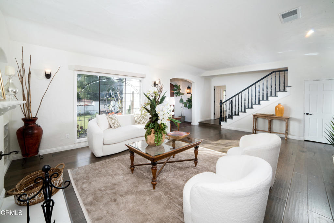
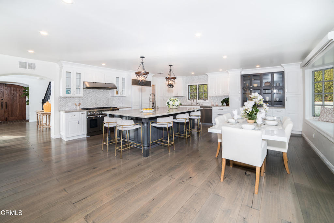
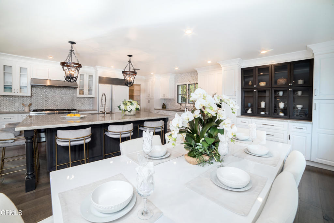
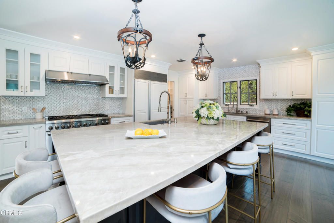
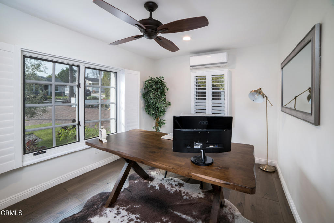
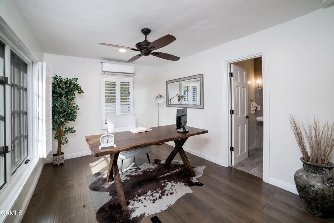
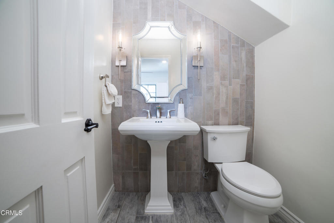
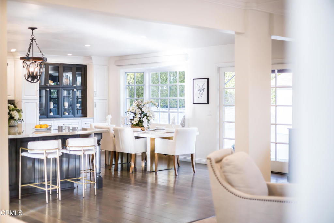
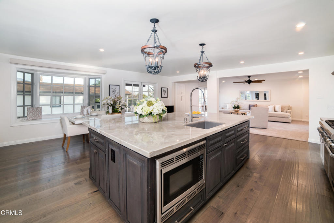
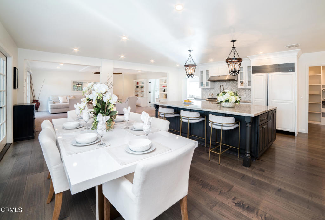
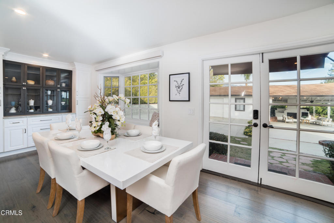
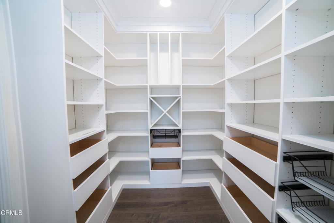
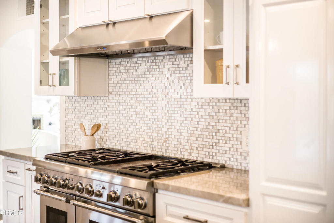
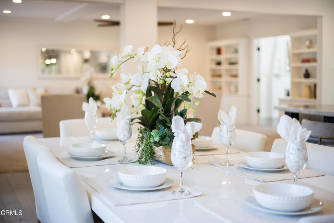
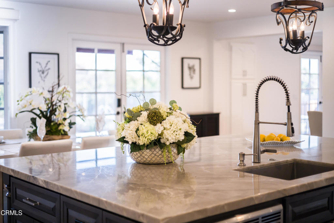
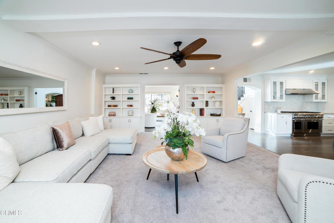
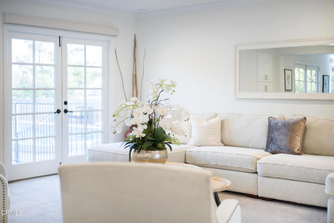
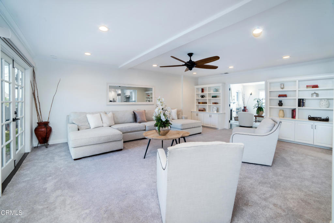
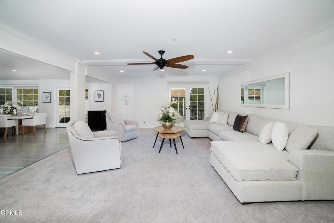
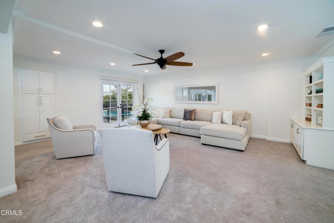
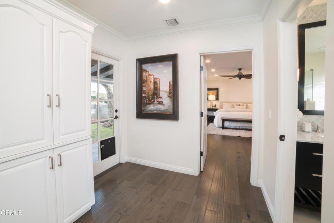
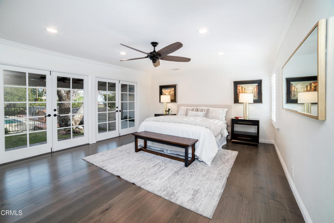
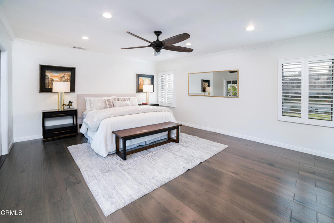
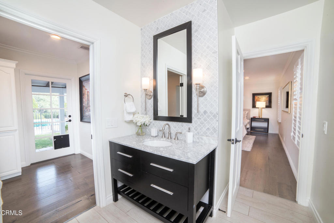
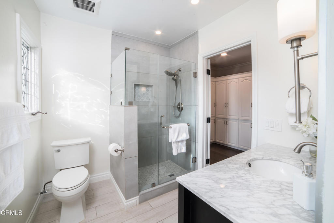
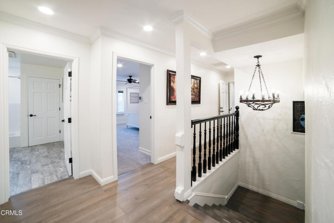
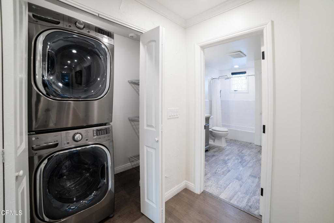
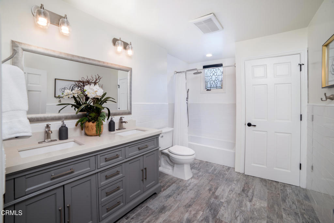
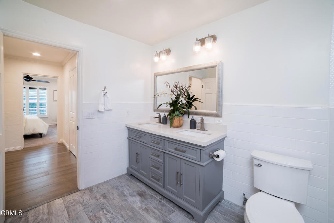
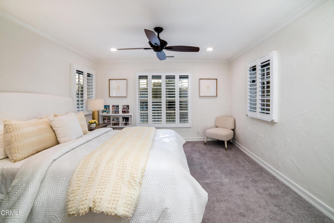
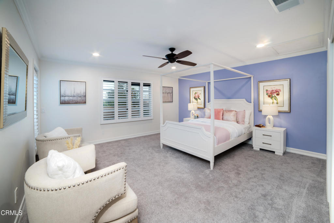
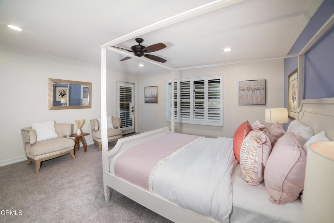
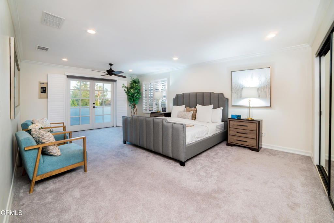
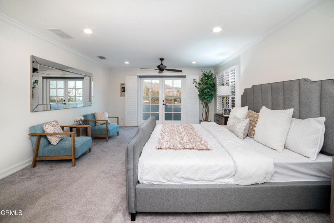
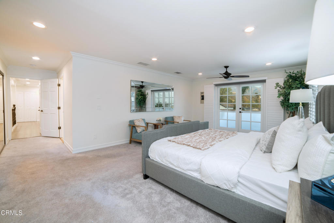
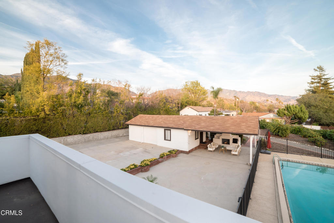
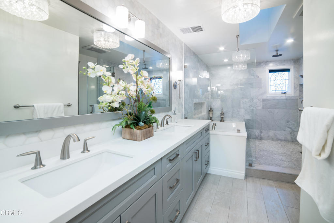
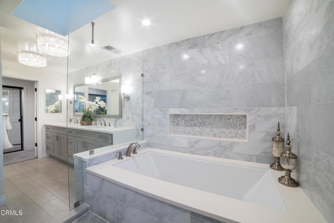
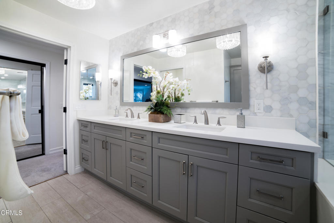
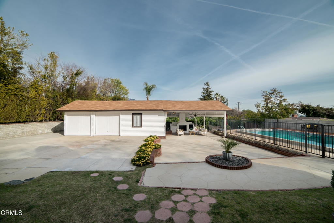
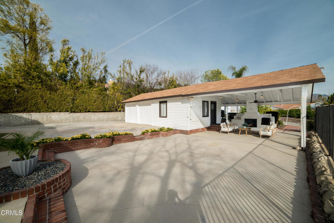
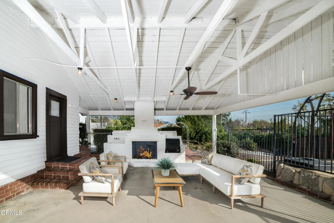
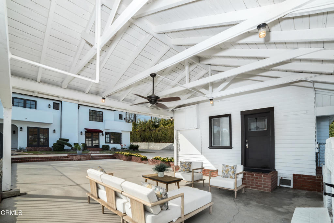
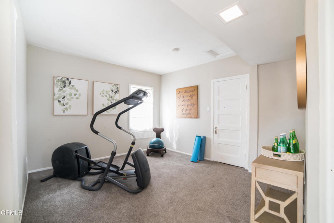
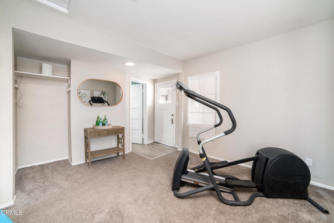
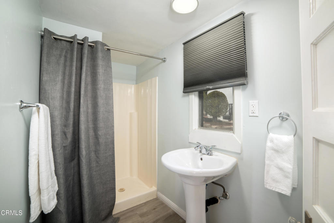
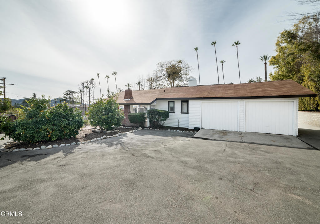
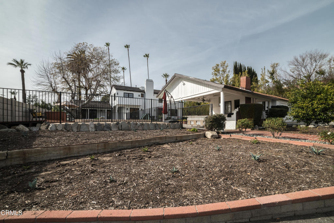
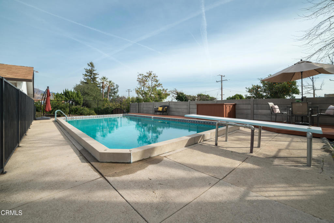
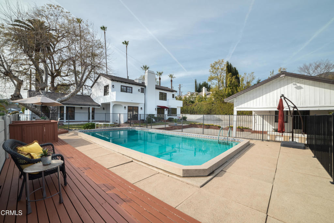
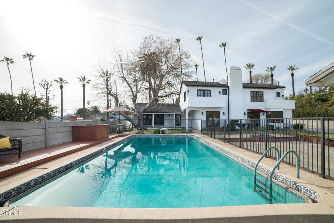
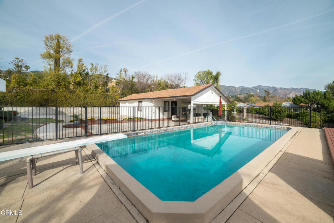
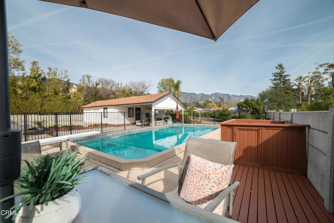
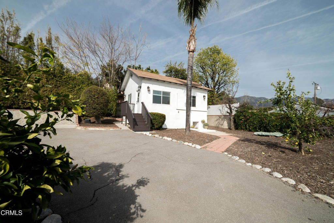
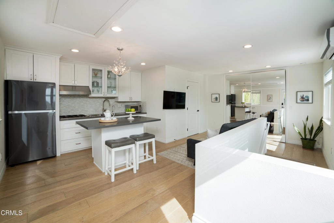
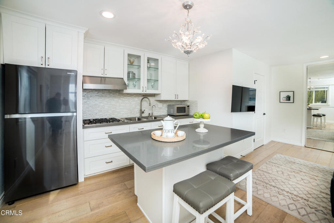
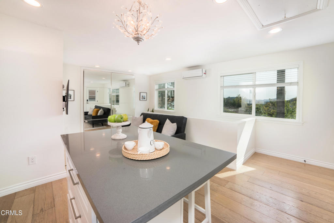
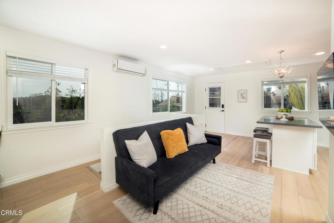
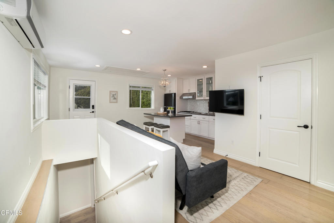
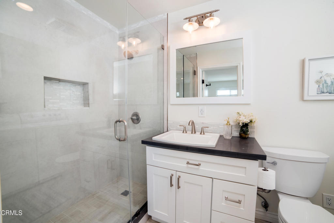
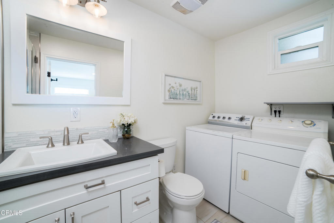
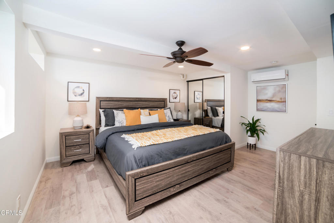
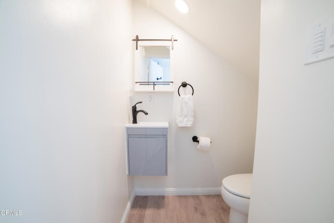
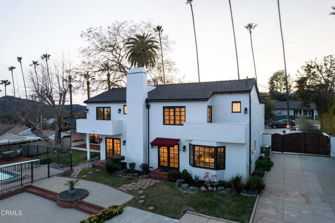
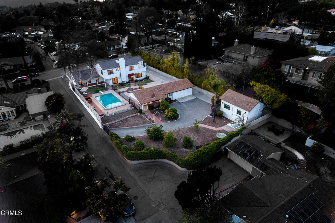
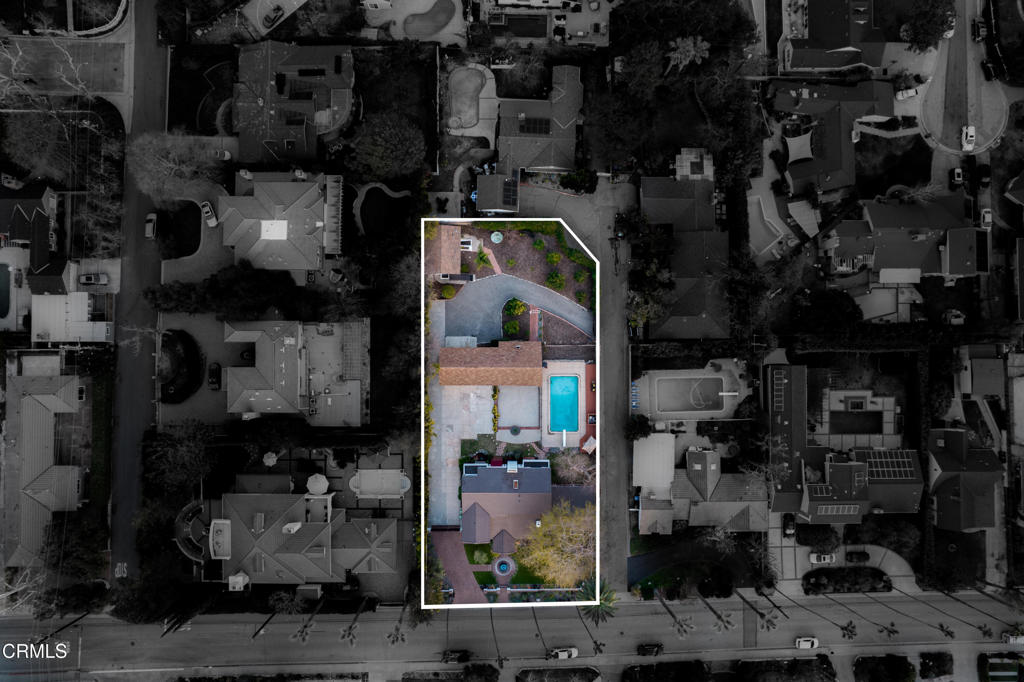
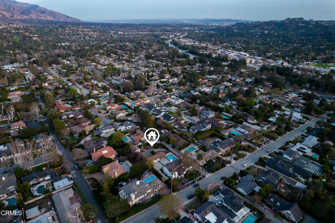
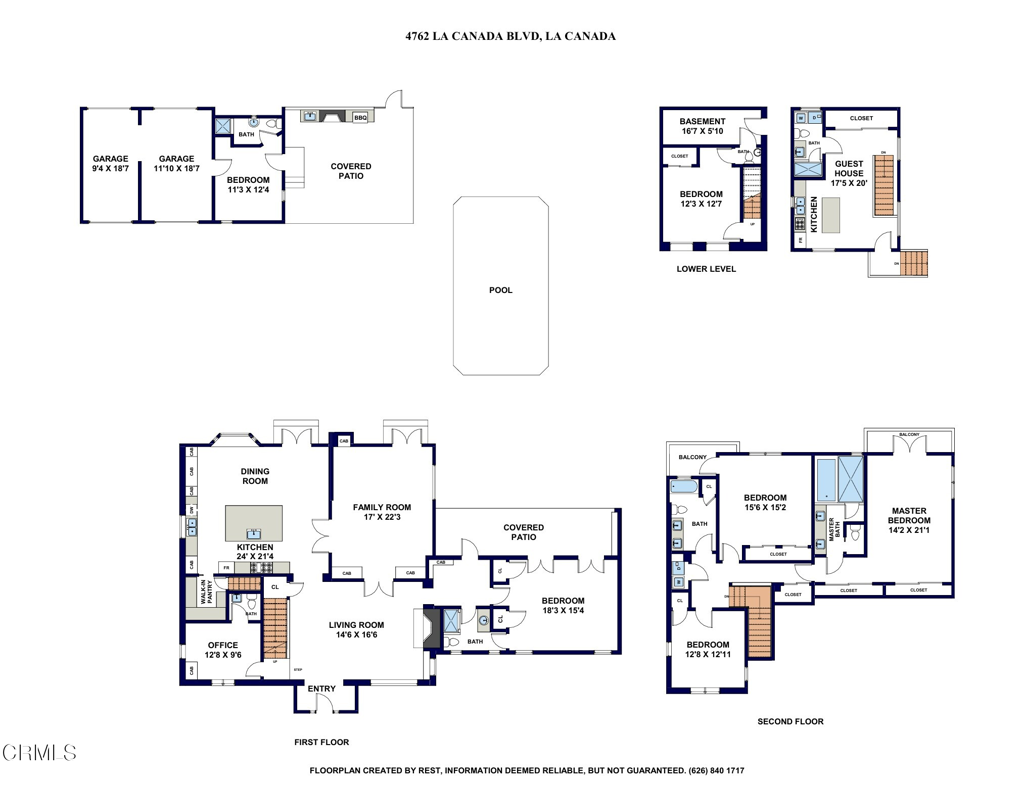
Property Description
This Grand 1926 Spanish-style estate in La Canada sits on a half-acre lot and features a main house, guest house, and pool house. The home blends classic character with modern updates throughout, including a reimagined front yard designed by Santa Barbara artist Jeff Debouet. Inside, the formal living room boasts an art deco fireplace, while the chef's kitchen is equipped with high-end appliances, a Thermador 6 burner cooktop and double oven, a Subzero refrigerator and more. A huge walk-in pantry has ample storage, and a 6 x 9 island is perfect for entertaining. The main house has 4 bedrooms, 2.5 baths, and an office, with a luxurious primary suite on the second floor featuring a balcony with mountain view and a stunning bath. The dual vanity, soaking tub and double shower are exquisite . A second guest suite is located on the first floor overlooking the pool. The superb finishes, window coverings and layout are easily seen but the unseen advanced home systems are the true hidden gems to experience. There is an abundance of advanced features, such as newer dual-zoned HVAC, reverse osmosis water filtration, copper plumbing, LED lighting, 200 amp electrical service, tamper resistant outlets, Newer attic insulation, retrofitted foundation, and much is controlled with a swipe of the finger using Samsung Smarthings smart home system. The estate also includes a 763-square-foot one bedroom guest house with laundry and kitchenette and a 226-square-foot pool house connected to the two car garage. The total square footage is 4,731 SF. (The sq. ft was measured by R.E.S.T floorplans) The home is connected to public sewer and is conveniently located in the heart of La Canada. It's steps from Memorial Park, La Canada Elementary, and downtown La Canada.
Interior Features
| Laundry Information |
| Location(s) |
Upper Level |
| Kitchen Information |
| Features |
Granite Counters, Kitchen Island, Kitchen/Family Room Combo, Remodeled, Updated Kitchen, Utility Sink, Walk-In Pantry |
| Bedroom Information |
| Features |
Bedroom on Main Level |
| Bedrooms |
5 |
| Bathroom Information |
| Features |
Bathtub, Dual Sinks, Granite Counters, Remodeled, Separate Shower, Tub Shower, Upgraded, Walk-In Shower |
| Bathrooms |
7 |
| Flooring Information |
| Material |
Carpet, Laminate, Tile, Wood |
| Interior Information |
| Features |
Breakfast Bar, Built-in Features, Balcony, Breakfast Area, Ceiling Fan(s), Crown Molding, Dry Bar, Granite Counters, Open Floorplan, Pantry, Recessed Lighting, Smart Home, Wired for Data, Bedroom on Main Level, Dressing Area, Primary Suite, Utility Room |
| Cooling Type |
Central Air, Dual, High Efficiency |
| Heating Type |
Central, Ductless, Fireplace(s), Natural Gas |
Listing Information
| Address |
4762 La Canada Boulevard |
| City |
La Canada Flintridge |
| State |
CA |
| Zip |
91011 |
| County |
Los Angeles |
| Listing Agent |
Deena Willis DRE #01354143 |
| Co-Listing Agent |
Lucy Diprofio DRE #01085563 |
| Courtesy Of |
RE/MAX Top Producers |
| List Price |
$3,990,000 |
| Status |
Active |
| Type |
Residential |
| Subtype |
Single Family Residence |
| Structure Size |
4,731 |
| Lot Size |
23,403 |
| Year Built |
1926 |
Listing information courtesy of: Deena Willis, Lucy Diprofio, RE/MAX Top Producers. *Based on information from the Association of REALTORS/Multiple Listing as of Feb 22nd, 2025 at 6:07 PM and/or other sources. Display of MLS data is deemed reliable but is not guaranteed accurate by the MLS. All data, including all measurements and calculations of area, is obtained from various sources and has not been, and will not be, verified by broker or MLS. All information should be independently reviewed and verified for accuracy. Properties may or may not be listed by the office/agent presenting the information.










































































