24045 Whitewater Drive, Valencia, CA 91354
-
Listed Price :
$825,000
-
Beds :
3
-
Baths :
3
-
Property Size :
1,647 sqft
-
Year Built :
2005
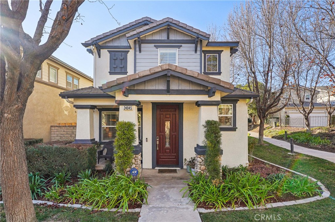
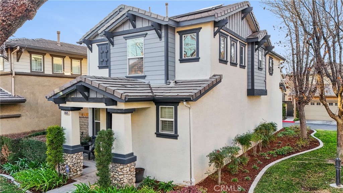
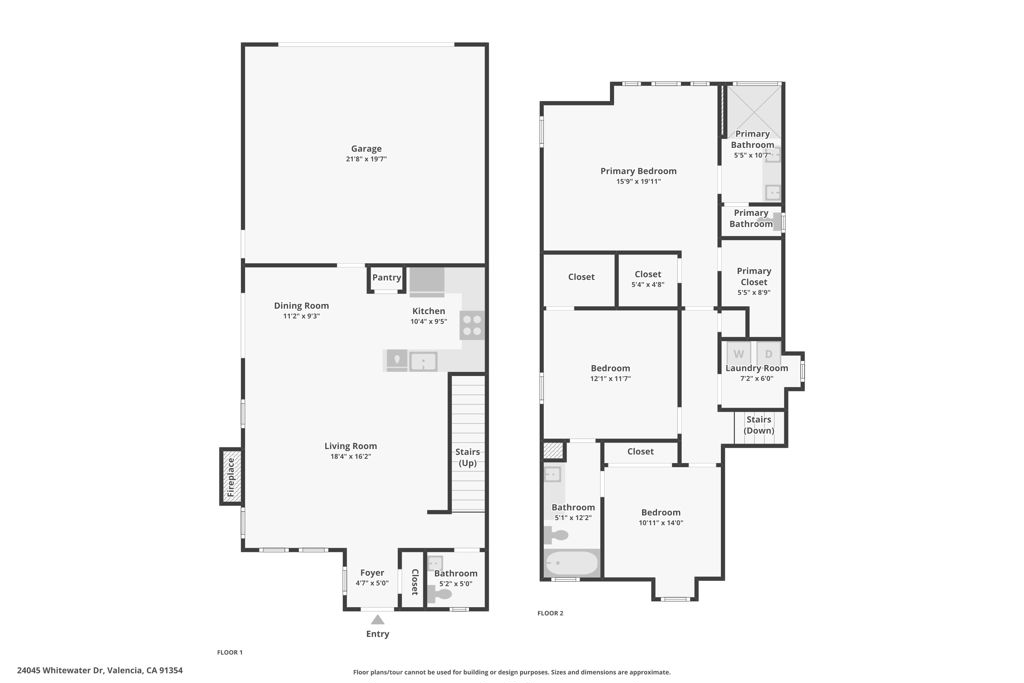
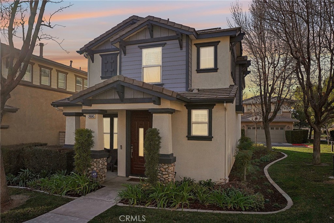
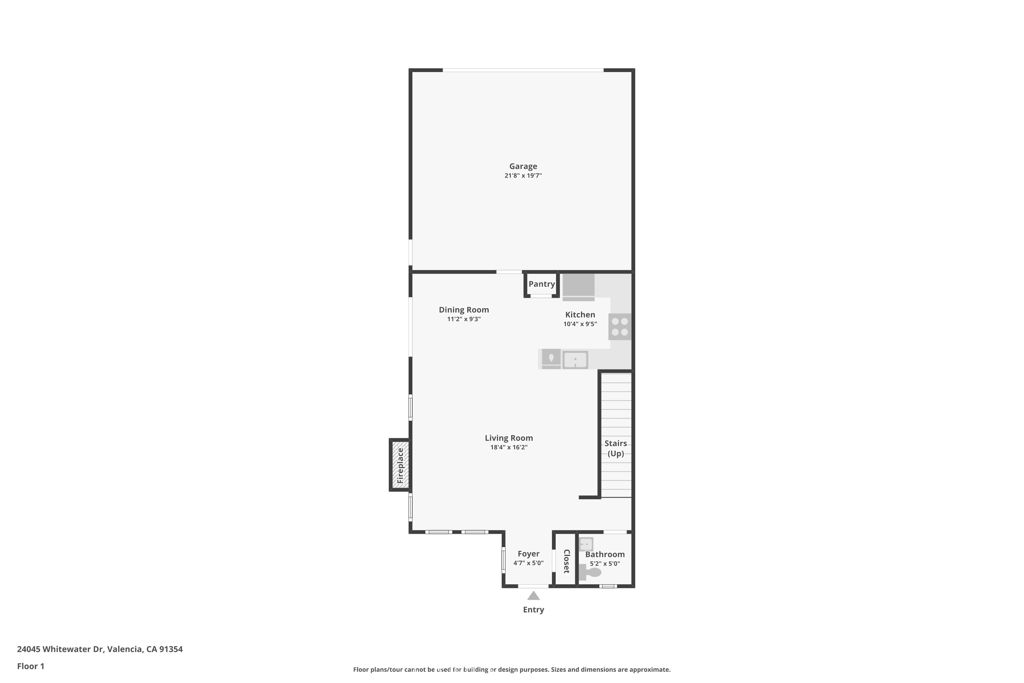
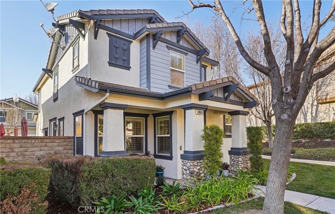
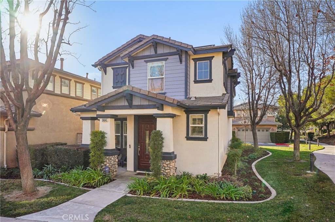
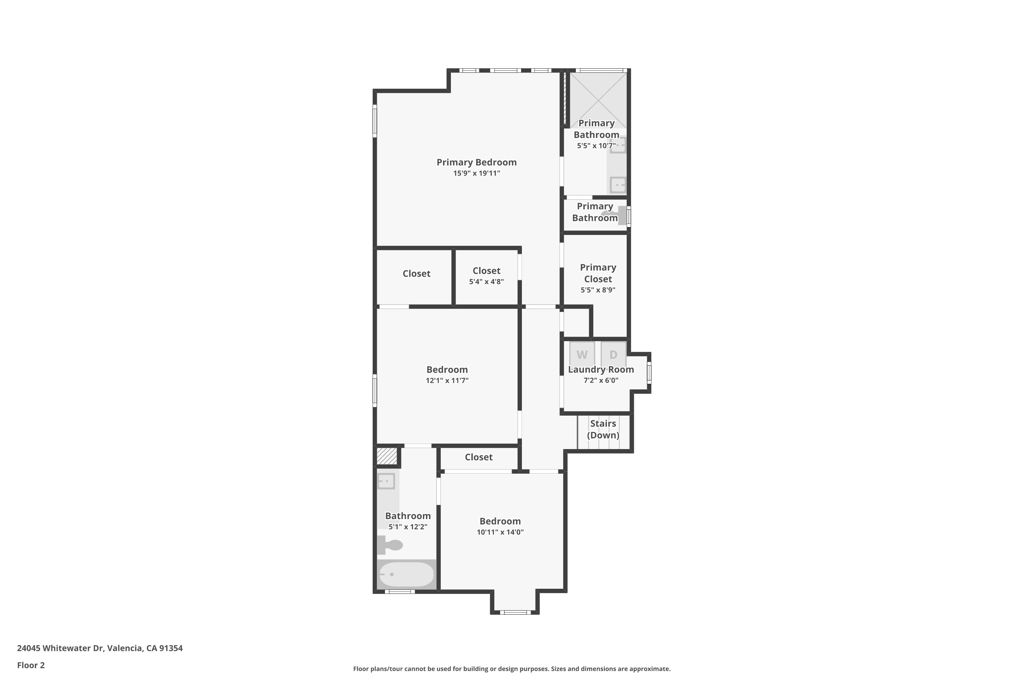
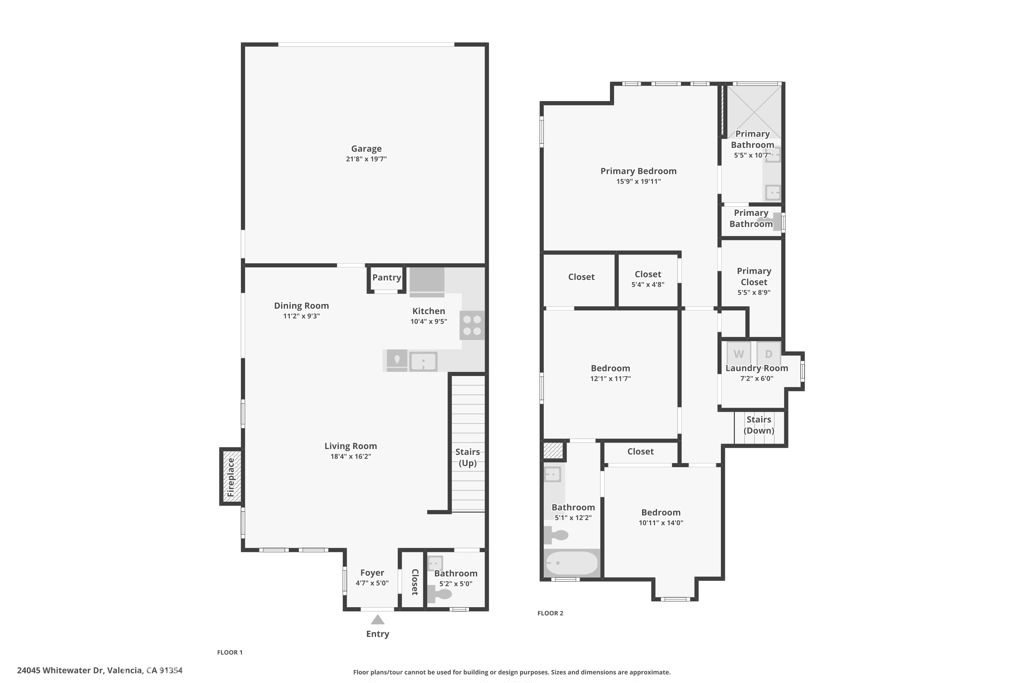
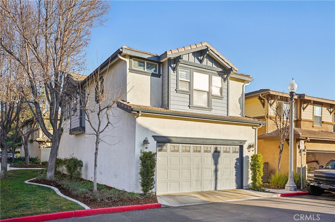
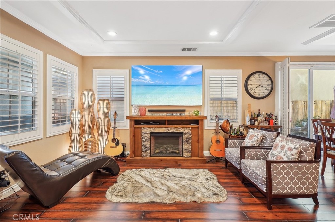
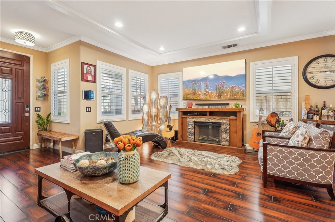
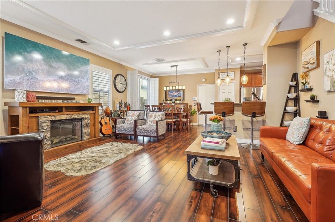
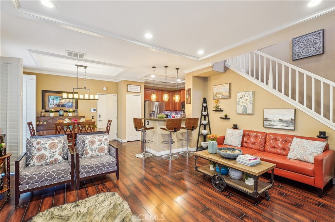
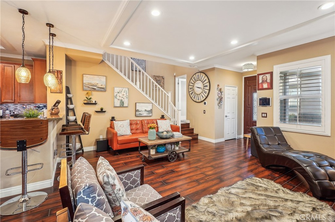
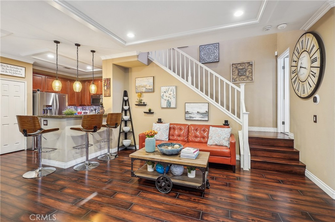
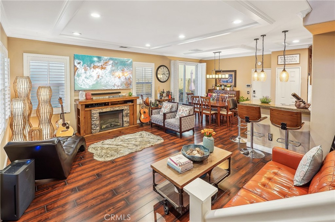
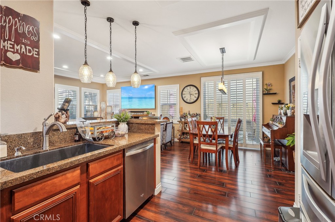
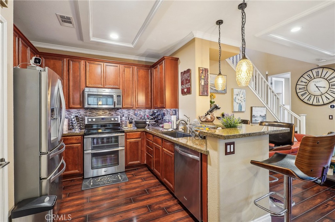
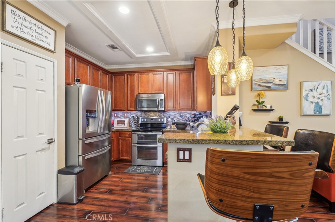
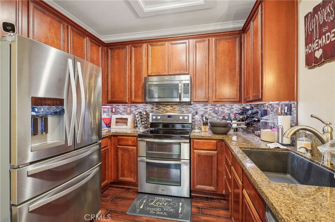
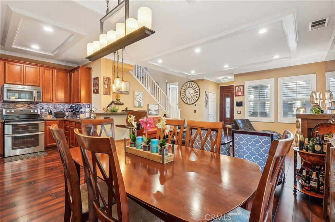
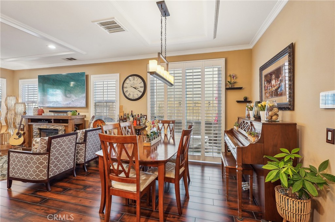
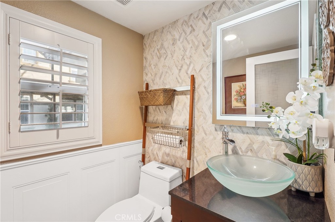
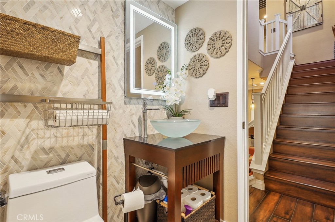
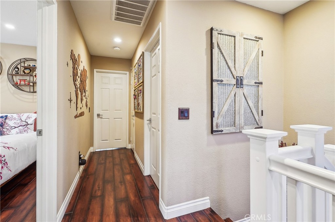
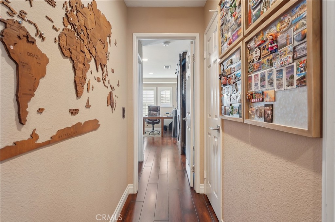
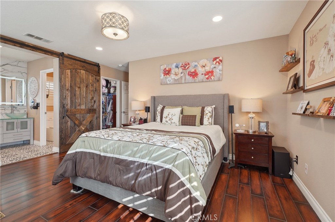
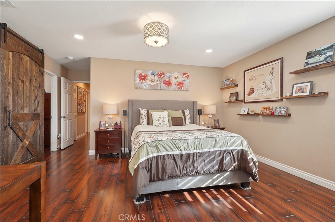
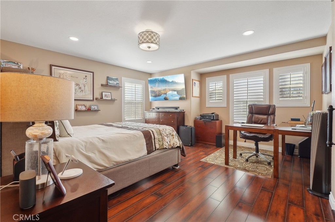
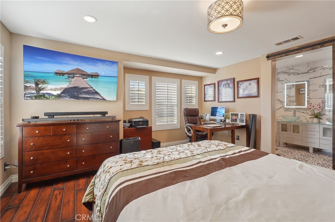
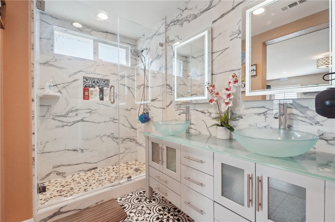
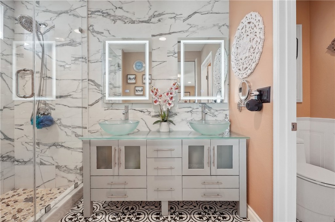
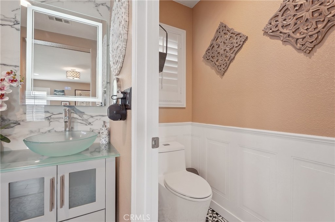
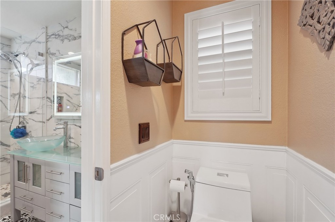
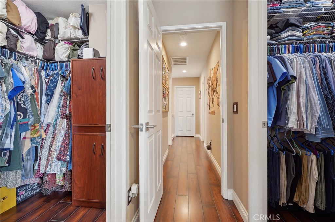
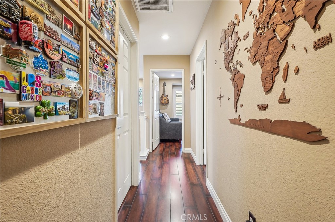
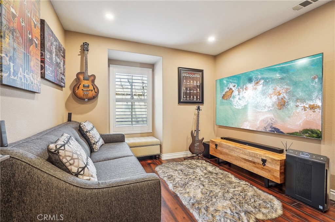
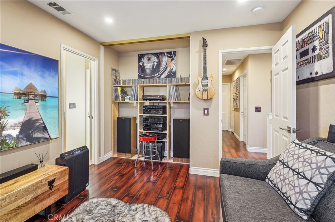
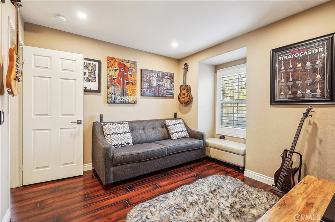
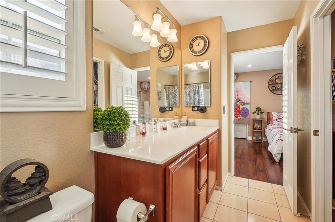
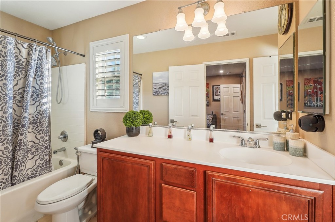
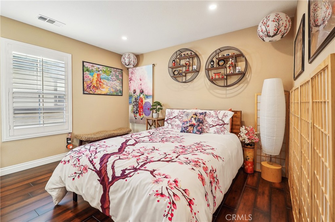
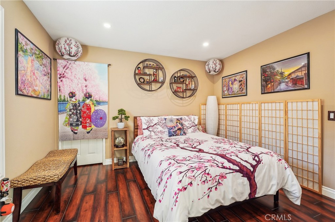
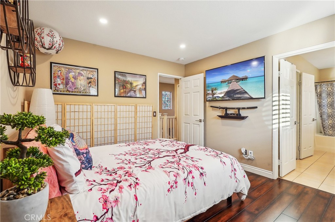
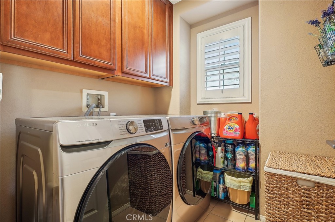
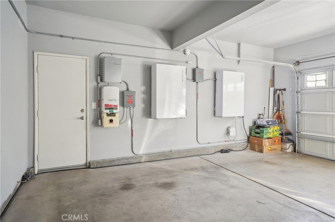
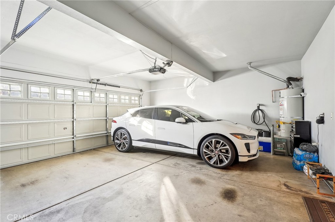
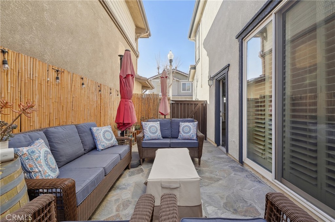
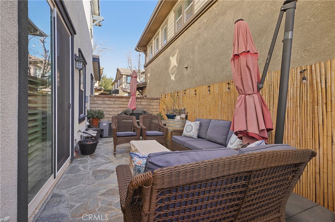
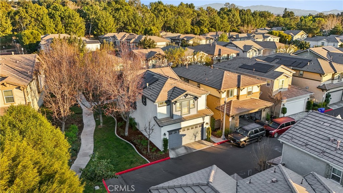
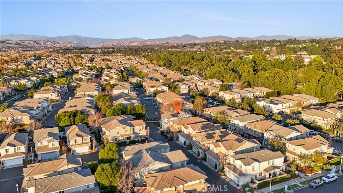
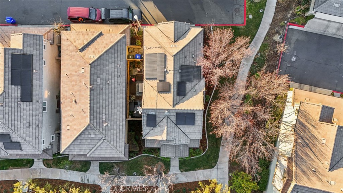
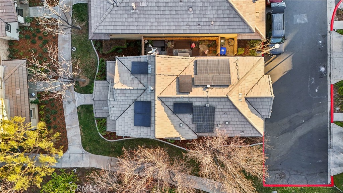
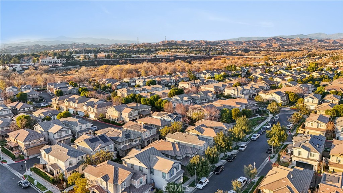
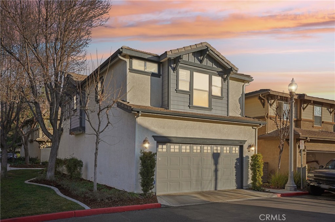
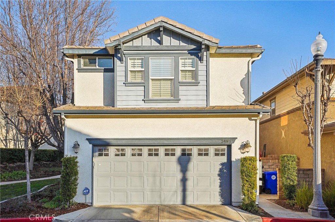
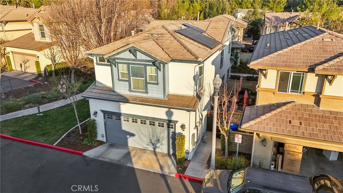
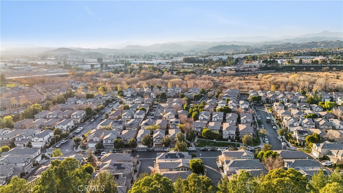
Property Description
Welcome to this beautifully updated two story 3+3 Craftsman-style home located in the coveted Windsor Collection at Creekside Valencia. Designed with both comfort and style in mind, this home boasts an open concept floor plan, plantation shutters and wood laminate floors throughout, and modern touches that make it move in ready. The remodeled kitchen is a standout feature, showcasing quartz countertops, pendant lighting, stainless steel appliances, striking backsplash tile detail and bar seating. It opens seamlessly to the family room and dining area, adorned with crown molding, ceiling moldings and recessed lighting, creating a warm and inviting atmosphere. A sliding glass door leads to a large patio with real stone pavers and bamboo accents - ideal for morning coffee, outdoor dining or entertaining friends. The first floor also features a stunning remodeled guest bath with Victorian-inspired black and white tile, vessel sink basin, frameless lighted vanity mirror, and Woodbridge dual-flush commode. Upstairs, you’ll find three spacious bedrooms, including a primary suite with dual walk-in closets, custom barn door and a spa-like bathroom featuring dual vessel sinks, walk-in shower with pebble flooring, frameless lighted mirrors, wainscoting, and elegant black and white tile. The two secondary bedrooms are connected by a convenient Jack-and-Jill bath with shower and tub combination. Additional highlights include new exterior paint, smart thermostat, smart switches, new water heater, recessed lighting in all rooms (including bathrooms!), an owned ADT security system, leased solar panels, two solar backup batteries, and an attached two-car garage with 220V wiring and 50-amp EV charger readiness. The community offers resort-style amenities including pool, spa, recreation area, walking and biking paths, park and access to award-winning schools. Plus, the home provides easy access to Valencia’s renowned paseo system for effortless outdoor living. Enjoy all this with low HOA dues and NO Mello Roos bond. Don't miss this chance to own a highly upgraded home in one of Valencia’s most desirable neighborhoods! Come home to 24045 Whitewater Drive!
Interior Features
| Laundry Information |
| Location(s) |
Washer Hookup, Gas Dryer Hookup, Inside, Laundry Room, Upper Level |
| Kitchen Information |
| Features |
Granite Counters, Kitchen/Family Room Combo, Remodeled, Updated Kitchen, Utility Sink |
| Bedroom Information |
| Features |
All Bedrooms Up |
| Bedrooms |
3 |
| Bathroom Information |
| Features |
Jack and Jill Bath, Bathroom Exhaust Fan, Bathtub, Closet, Dual Sinks, Stone Counters, Soaking Tub, Separate Shower, Tub Shower |
| Bathrooms |
3 |
| Flooring Information |
| Material |
Laminate, Wood |
| Interior Information |
| Features |
Breakfast Bar, Tray Ceiling(s), Crown Molding, Granite Counters, High Ceilings, Open Floorplan, Pantry, Recessed Lighting, All Bedrooms Up, Jack and Jill Bath, Primary Suite, Walk-In Closet(s) |
| Cooling Type |
Central Air |
Listing Information
| Address |
24045 Whitewater Drive |
| City |
Valencia |
| State |
CA |
| Zip |
91354 |
| County |
Los Angeles |
| Listing Agent |
Crystal Sheppard DRE #01758930 |
| Courtesy Of |
Sheppard Properties |
| List Price |
$825,000 |
| Status |
Active |
| Type |
Residential |
| Subtype |
Single Family Residence |
| Structure Size |
1,647 |
| Lot Size |
2,504 |
| Year Built |
2005 |
Listing information courtesy of: Crystal Sheppard, Sheppard Properties. *Based on information from the Association of REALTORS/Multiple Listing as of Jan 23rd, 2025 at 5:42 AM and/or other sources. Display of MLS data is deemed reliable but is not guaranteed accurate by the MLS. All data, including all measurements and calculations of area, is obtained from various sources and has not been, and will not be, verified by broker or MLS. All information should be independently reviewed and verified for accuracy. Properties may or may not be listed by the office/agent presenting the information.



























































