35 Stonecrest Circle, Rancho Mirage, CA 92270
-
Listed Price :
$1,450,000
-
Beds :
3
-
Baths :
3
-
Property Size :
2,910 sqft
-
Year Built :
2002
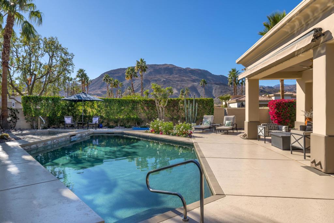
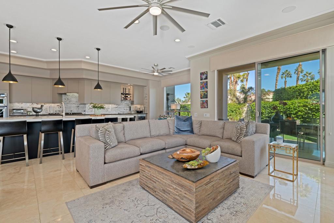
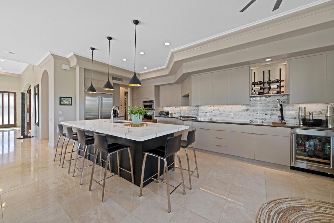
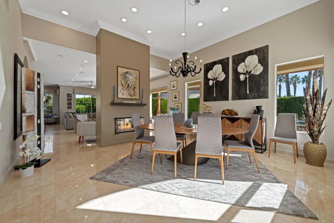
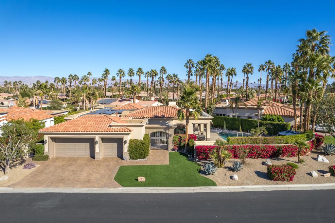
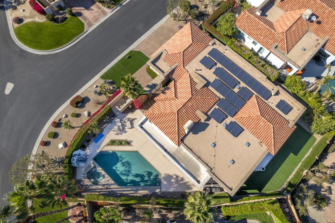
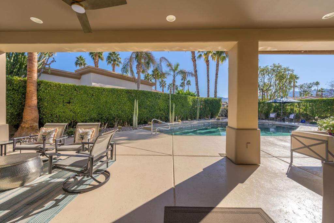
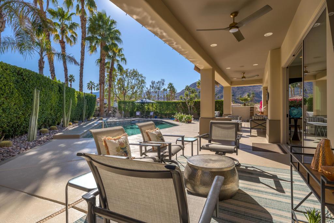
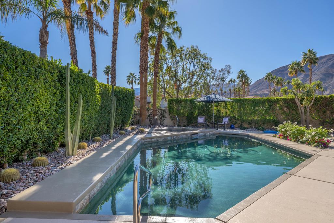
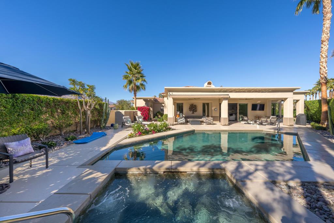
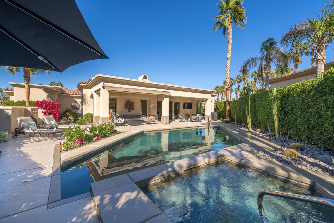
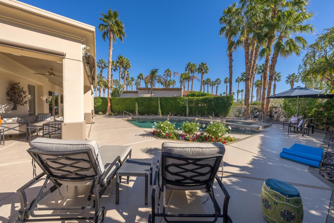
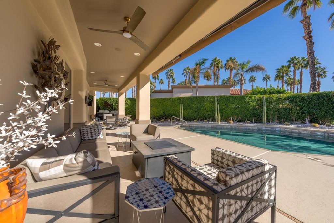
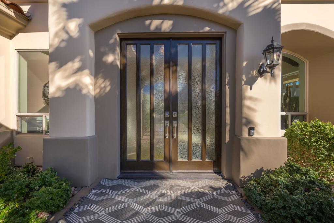
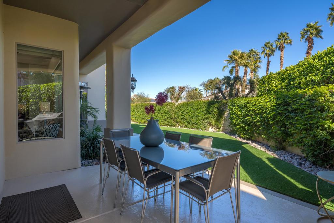
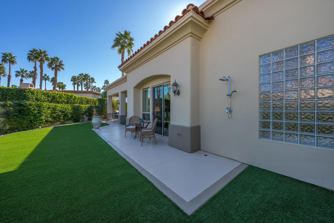
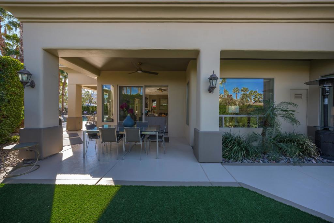
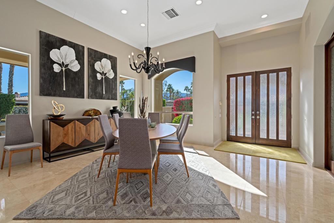
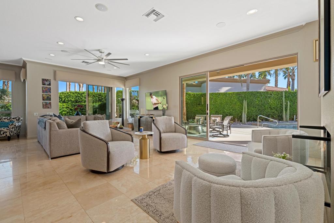
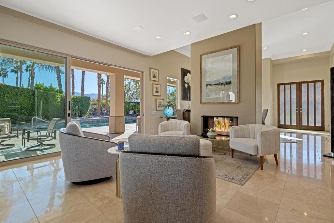
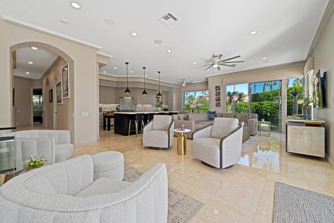
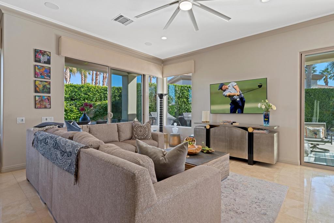
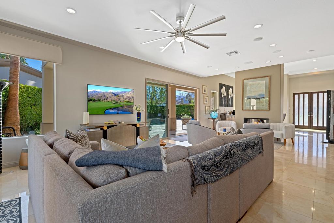
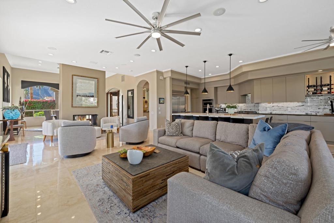
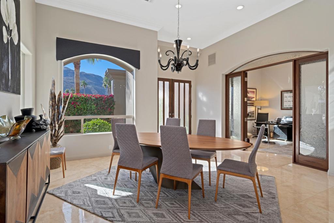
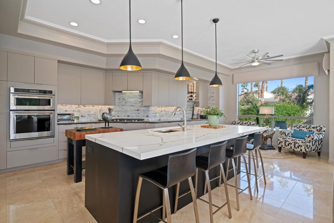
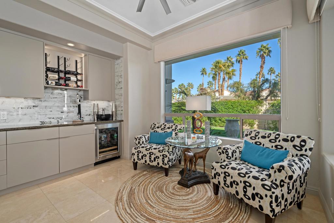
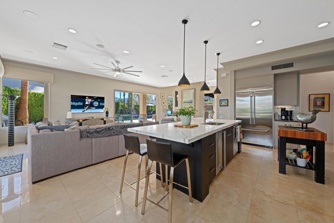
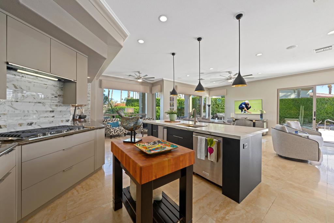
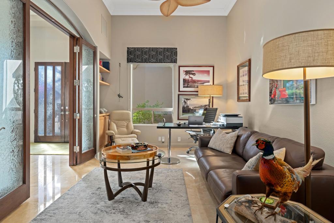
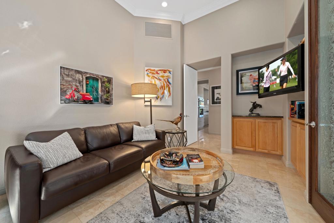
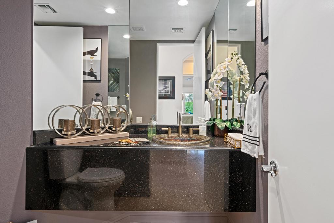
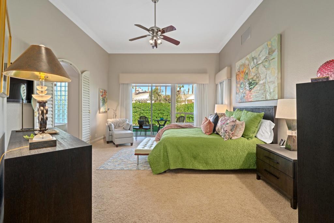
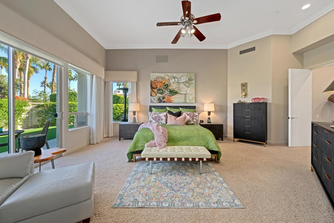
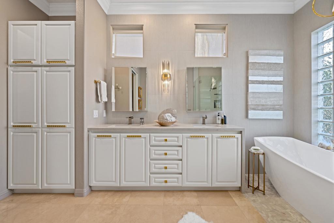
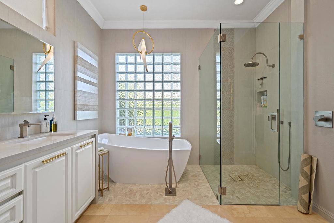
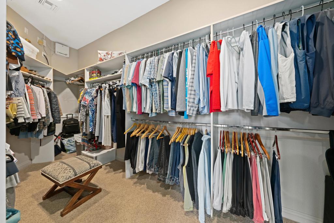
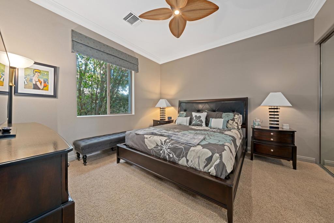
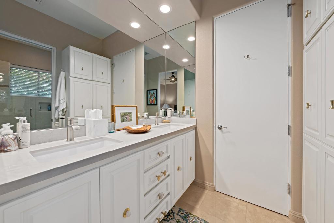
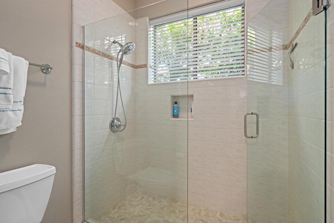
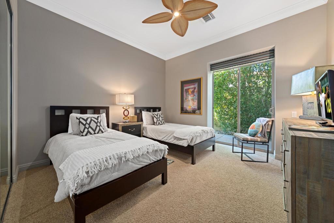
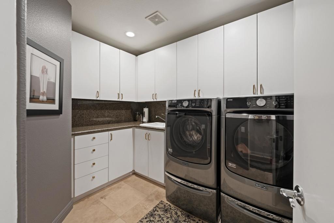
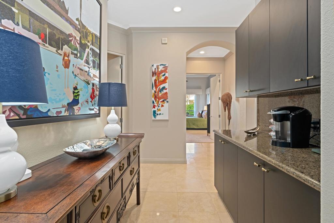
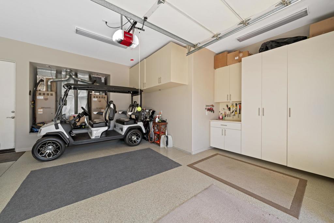
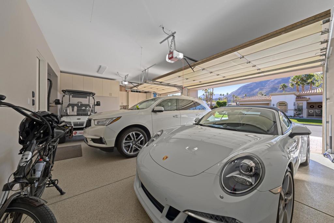
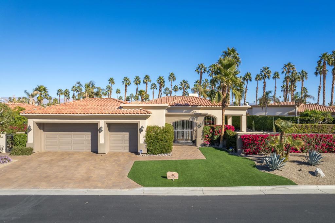
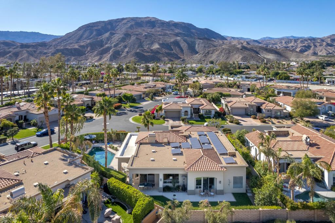
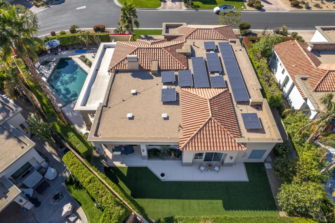
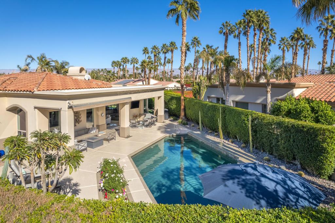
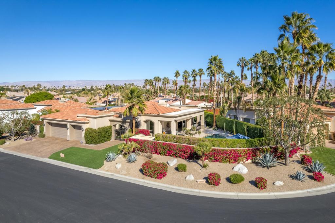
Property Description
This 10+ stunning home has it all! One of the most desirable gated communities in Rancho Mirage with the most incredible Mountain and Star gazing views with plenty of privacy. Between El Paseo ''Rodeo Drive of the Desert'' & The River with shopping & restaurants galore! Also, nearby tennis & Pickleball courts, bike & walking trails, and the Omni- Rancho Las Palmas Golf & Resort. Through the private courtyard gates, you will find your own paradise! Double glass entry doors, top quality smooth stucco finish, solid 2x6 Construction, soaring 10' to 12' ceilings w/crown molding, 8ft solid core doors, exquisite custom light fixtures & fans, wide open floor plan w/custom walls of glass everywhere you look! Recently remodeled kitchen w/quartz island, new cabinetry and professional Kitchen-aid built-in refrigerator & appliances, a wine captain & Hestan ice maker. Elegant formal dining rm. 3 bedrooms plus a large, enclosed office with a hide-a-bed. Generous primary suite with a recently remodeled spa-like bath with a free-standing tub, separate shower, & large walk-in closet. Both guest bedrooms have direct bath access. Laundry rm w/sink & storage. Expansive covered patio has cooling misters, two 20 ft awnings, outdoor entertaining w/tv, dining & firepit conversation areas with Stunning Mountain Views! Artificial grass in front & back for low maintenance. Fruit trees.Outdoor shower. Large saltwater Pool & Spa. 3 car garage holds 3 cars & golf cart. Paid Solar System. Turnkey Furnished
Interior Features
| Laundry Information |
| Location(s) |
Laundry Room |
| Kitchen Information |
| Features |
Granite Counters, Quartz Counters, Remodeled, Updated Kitchen |
| Bedroom Information |
| Bedrooms |
3 |
| Bathroom Information |
| Features |
Bathtub, Separate Shower, Vanity |
| Bathrooms |
3 |
| Flooring Information |
| Material |
Carpet, Stone |
| Interior Information |
| Features |
Breakfast Bar, Breakfast Area, Crown Molding, Dry Bar, Separate/Formal Dining Room, High Ceilings, Open Floorplan, Recessed Lighting, Storage, Wired for Sound, Primary Suite, Walk-In Closet(s) |
| Cooling Type |
Central Air, Zoned |
Listing Information
| Address |
35 Stonecrest Circle |
| City |
Rancho Mirage |
| State |
CA |
| Zip |
92270 |
| County |
Riverside |
| Listing Agent |
Susan Winters-McIntosh DRE #00982931 |
| Courtesy Of |
Equity Union |
| List Price |
$1,450,000 |
| Status |
Active |
| Type |
Residential |
| Subtype |
Single Family Residence |
| Structure Size |
2,910 |
| Lot Size |
12,197 |
| Year Built |
2002 |
Listing information courtesy of: Susan Winters-McIntosh, Equity Union. *Based on information from the Association of REALTORS/Multiple Listing as of Jan 22nd, 2025 at 1:20 PM and/or other sources. Display of MLS data is deemed reliable but is not guaranteed accurate by the MLS. All data, including all measurements and calculations of area, is obtained from various sources and has not been, and will not be, verified by broker or MLS. All information should be independently reviewed and verified for accuracy. Properties may or may not be listed by the office/agent presenting the information.


















































