5761 Monte Vista Street, Los Angeles, CA 90042
-
Listed Price :
$775,000
-
Beds :
2
-
Baths :
3
-
Property Size :
1,181 sqft
-
Year Built :
1981
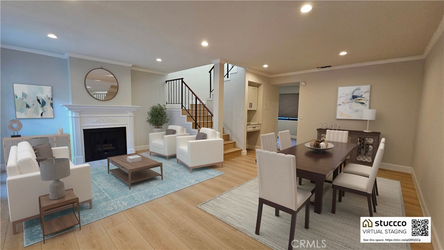
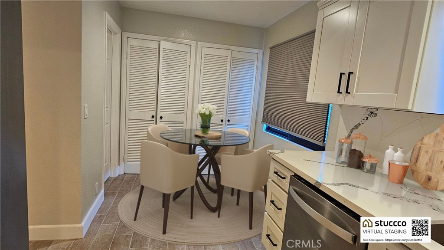
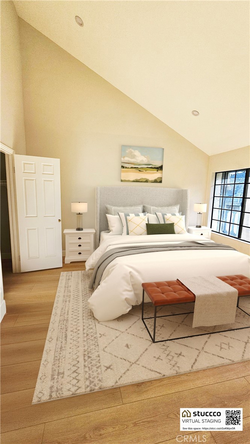
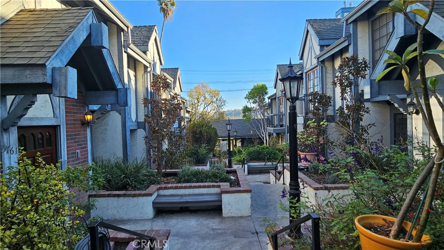
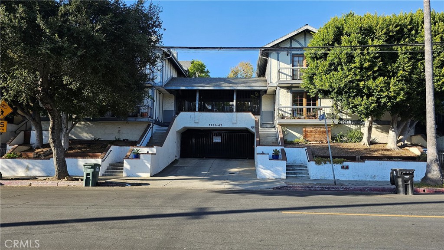
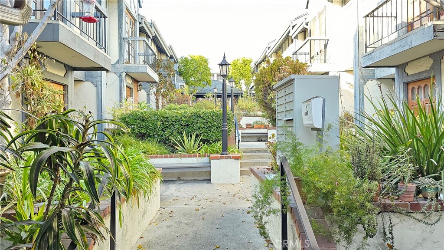
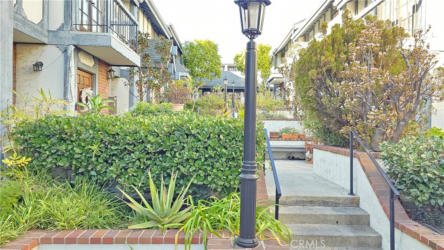
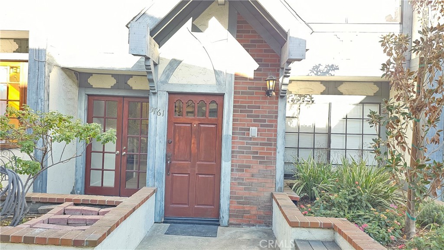
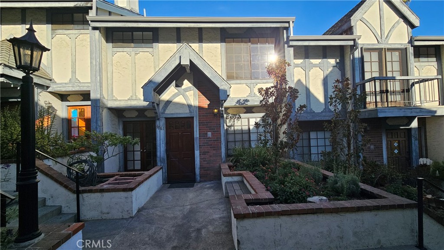
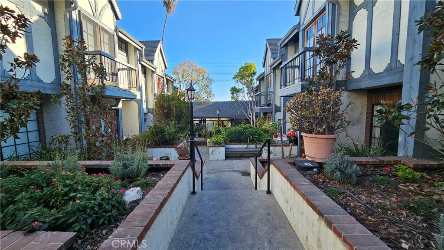
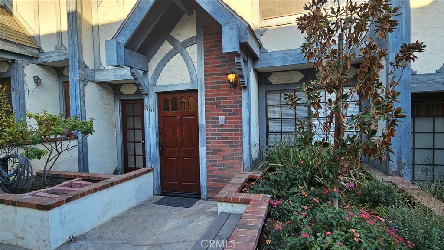
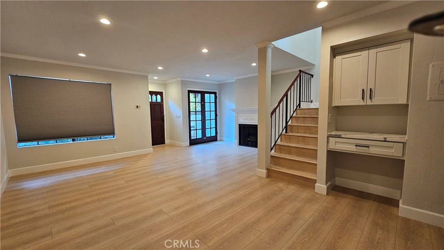
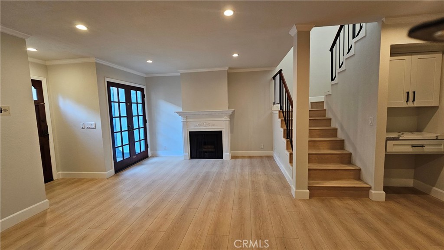
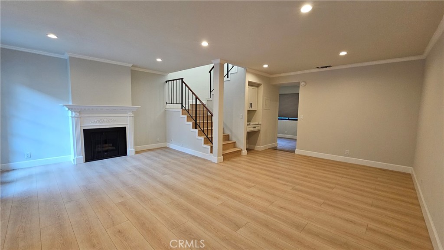
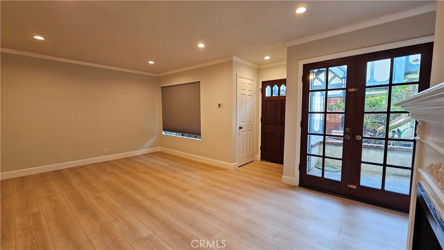
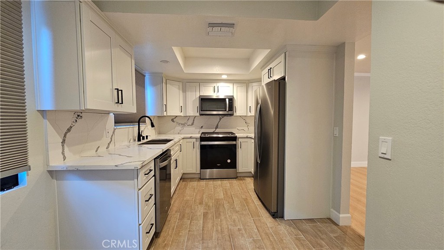
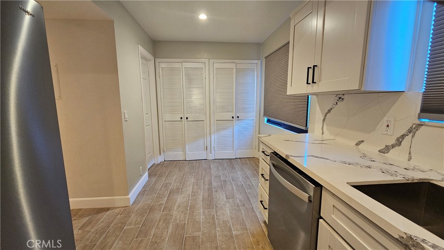
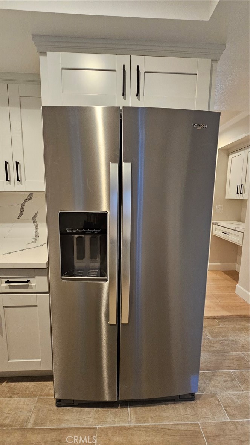
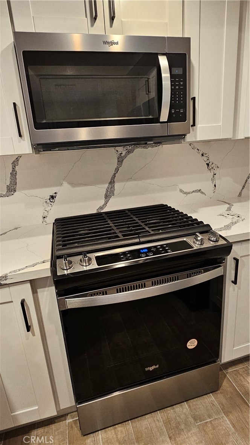
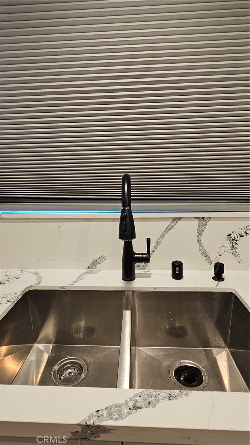
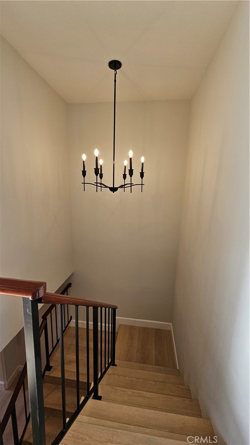
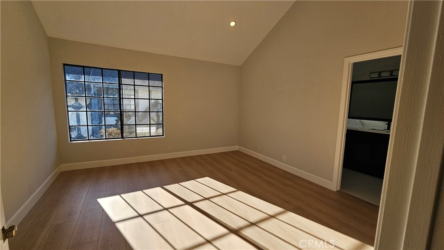
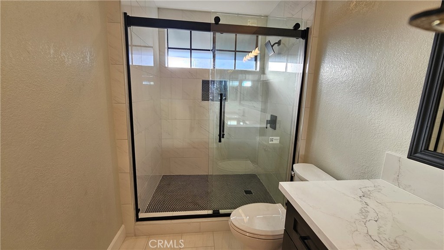
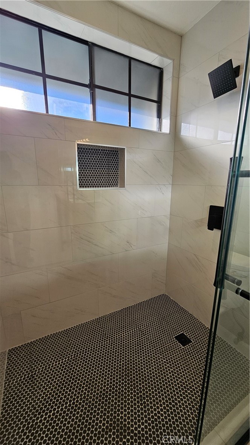
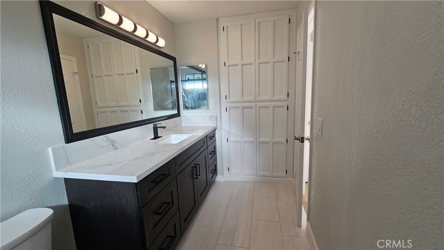
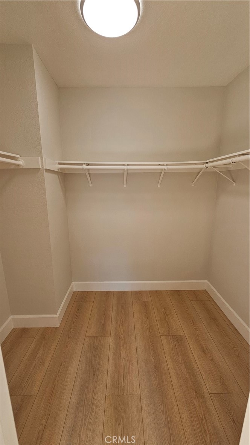
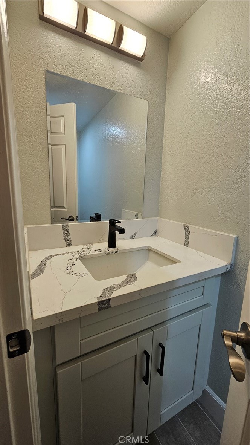
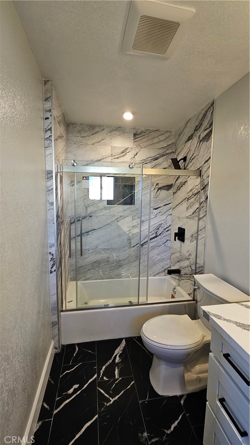
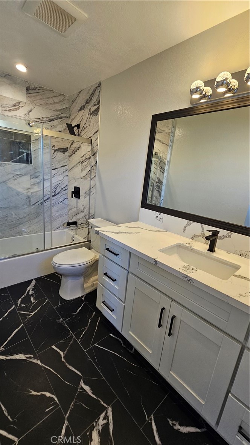
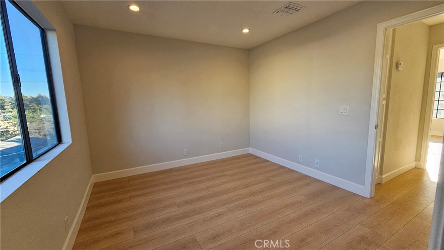
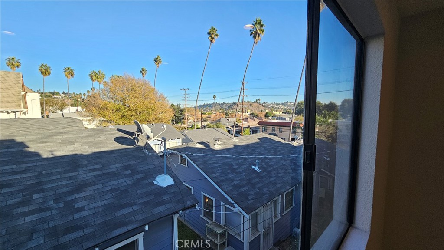
Property Description
This beautiful 2 bedrooms and 2.5 bath, move-in ready townhouse is in prime location in the heart of Highland Park. One of the most characteristic buildings in the city, as soon as you enter the building the magnificently done landscaping leads you to this ready move in unit with open floor plan, wood flooring, enjoy the fireplace in the living room on the cold winter days, cute balcony for your morning coffee off of living room, good size dining area next to kitchen, beautifully done kitchen with Corian counter tops, breakfast nook in the kitchen, washer and dryer hook-up in the unit and a half bath downstairs. Beautiful staircases lead you to two master suites, each with their own bath, walk-in closet in the master bedroom with high ceilings. Also has 2 parking in subterranean garage. Enjoy living in the heart of Highland Park, close to shopping, restaurants and entertainment.
Make this gem your home for 2025.
Interior Features
| Laundry Information |
| Location(s) |
Inside, In Kitchen |
| Kitchen Information |
| Features |
Solid Surface Counters |
| Bedroom Information |
| Features |
All Bedrooms Up |
| Bedrooms |
2 |
| Bathroom Information |
| Features |
Remodeled, Solid Surface Counters, Separate Shower |
| Bathrooms |
3 |
| Flooring Information |
| Material |
Wood |
| Interior Information |
| Features |
Balcony, Breakfast Area, Open Floorplan, Recessed Lighting, All Bedrooms Up |
| Cooling Type |
Central Air |
Listing Information
| Address |
5761 Monte Vista Street |
| City |
Los Angeles |
| State |
CA |
| Zip |
90042 |
| County |
Los Angeles |
| Listing Agent |
Val Hacopian DRE #00978258 |
| Courtesy Of |
Remax Optima |
| List Price |
$775,000 |
| Status |
Active |
| Type |
Residential |
| Subtype |
Townhouse |
| Structure Size |
1,181 |
| Lot Size |
19,948 |
| Year Built |
1981 |
Listing information courtesy of: Val Hacopian, Remax Optima. *Based on information from the Association of REALTORS/Multiple Listing as of Jan 15th, 2025 at 5:43 PM and/or other sources. Display of MLS data is deemed reliable but is not guaranteed accurate by the MLS. All data, including all measurements and calculations of area, is obtained from various sources and has not been, and will not be, verified by broker or MLS. All information should be independently reviewed and verified for accuracy. Properties may or may not be listed by the office/agent presenting the information.































