4161 Fair , #1, Studio City, CA 91602
-
Listed Price :
$3,950/month
-
Beds :
2
-
Baths :
2
-
Property Size :
1,575 sqft
-
Year Built :
1974
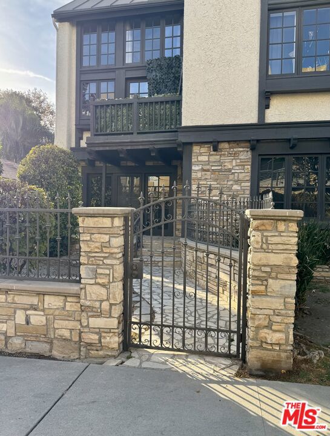
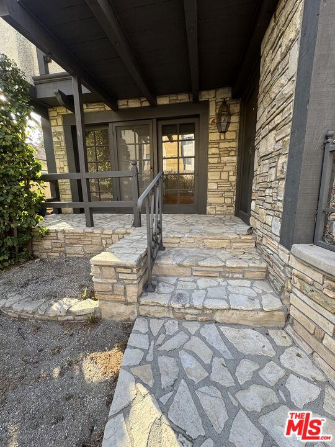
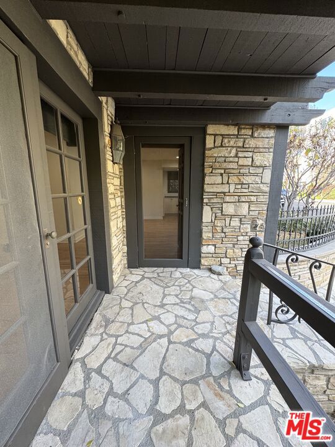
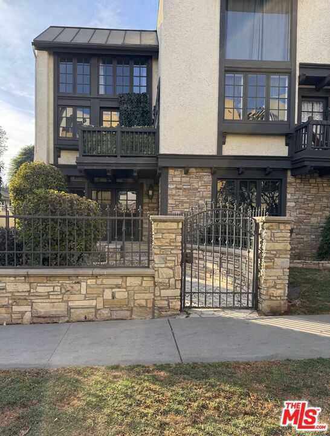
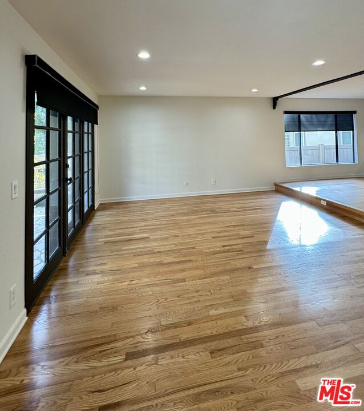
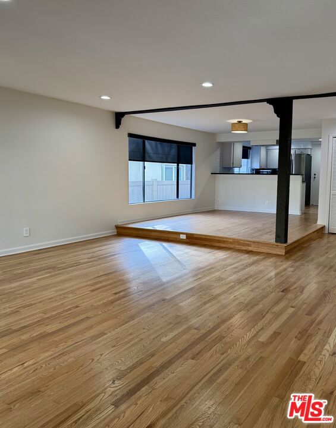
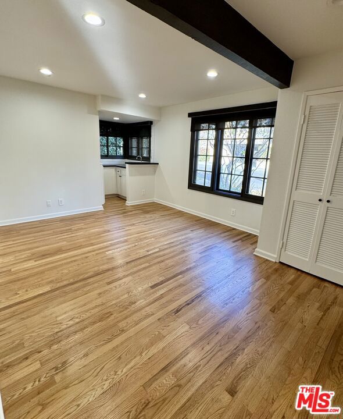
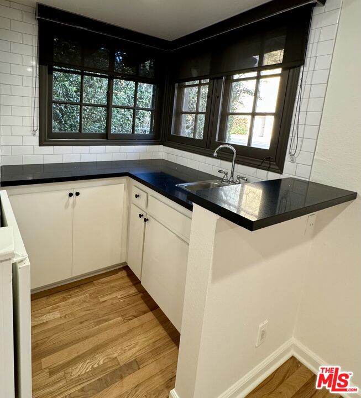
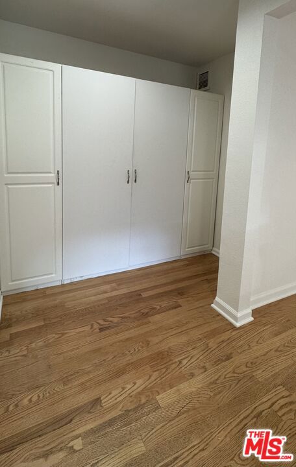
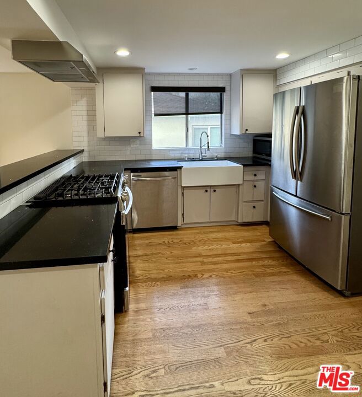
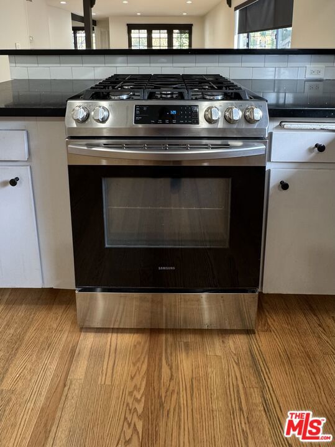
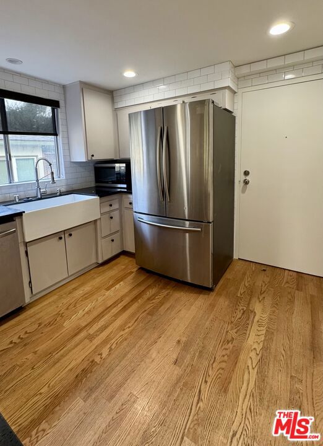
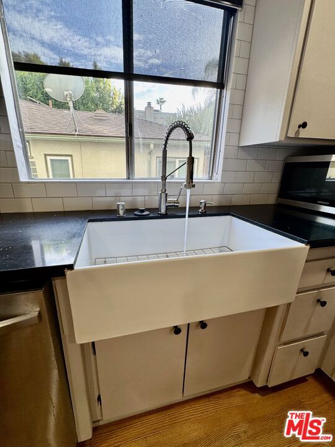
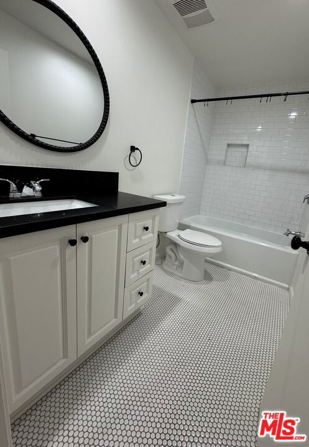
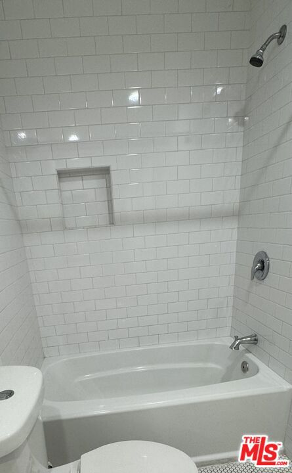
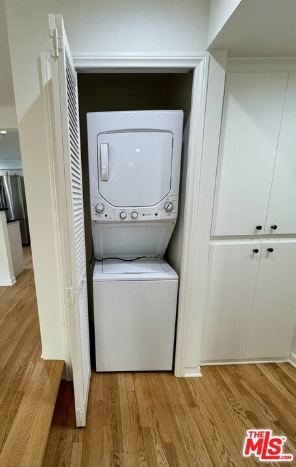
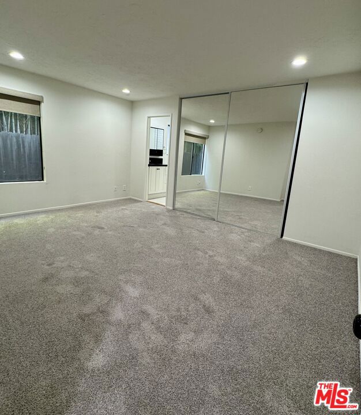
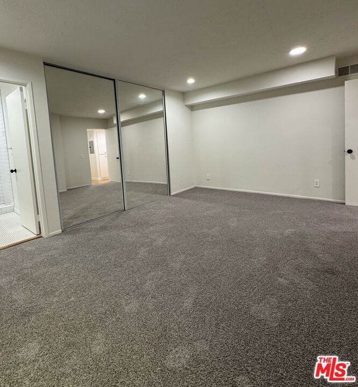
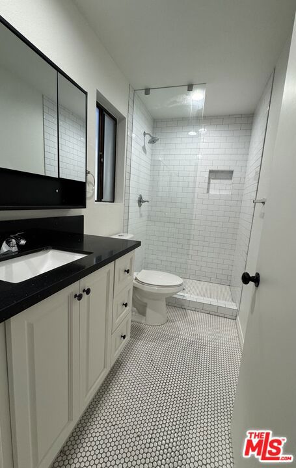
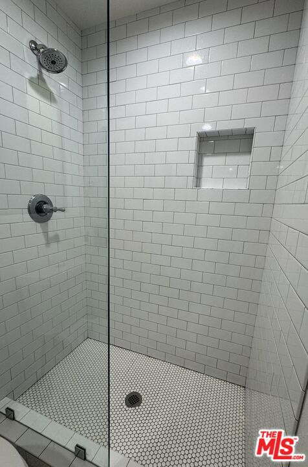
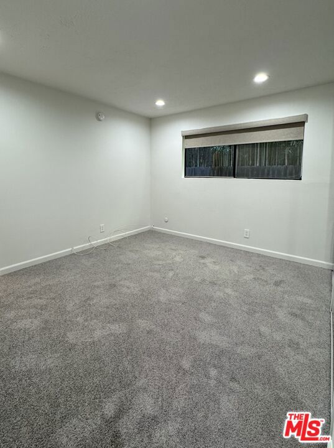
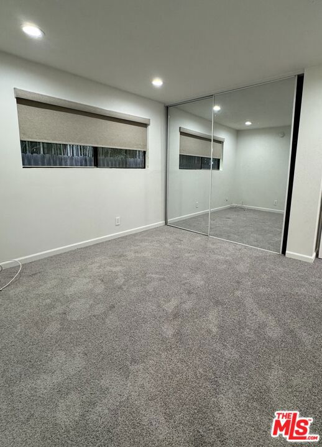
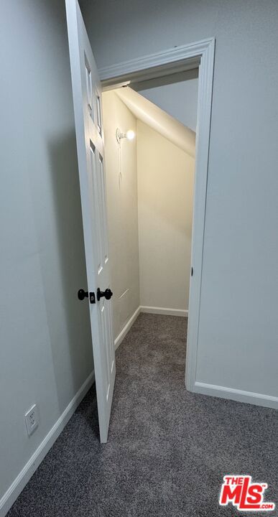
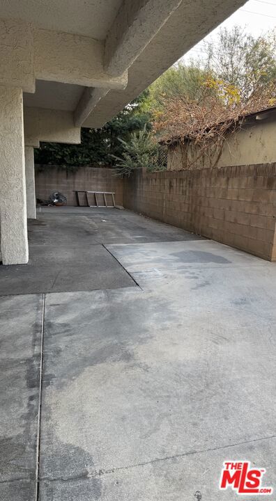
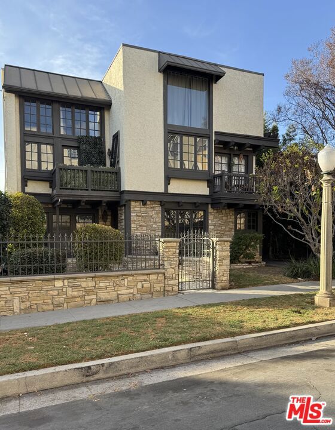
Property Description
More than a 2 bedroom, has a dedicated office/den space with Juice Bar...this is the only Unit on the first floor (no common sidewalls) and has a private courtyard area for its exclusive use, Front door entry thru charming stone walkway, and convenient second entry thru back adjacent to parking. Hardwood floors, recessed lighting, casement windows, french door, custom window coverings, all tastefully remodeled while keeping with buildings European charm. Kitchen has Samsung appliances, stone countertops, breakfast bar, panty, and opens to dining & living area. Unique step up dining area adds design separation from living, washer/dryer in unit, spacious primary bedroom with newer remodeled bath. Second bedroom has 2 closets and adjacent to 2nd bathroom. also remodeled. 2 car tandem covered parking...Unit is single story approximate 1575 square feet part of a 5 unit building in a quaint residential neighborhood close to Tujunga Village & Ventura Blvd.
Interior Features
| Bedroom Information |
| Bedrooms |
2 |
| Bathroom Information |
| Bathrooms |
2 |
| Flooring Information |
| Material |
Carpet, Wood |
| Interior Information |
| Features |
Wet Bar |
| Cooling Type |
Central Air |
Listing Information
| Address |
4161 Fair , #1 |
| City |
Studio City |
| State |
CA |
| Zip |
91602 |
| County |
Los Angeles |
| Listing Agent |
Diana Torres DRE #01409500 |
| Courtesy Of |
Nex Era Real Estate |
| List Price |
$3,950/month |
| Status |
Active |
| Type |
Residential Lease |
| Subtype |
Condominium |
| Structure Size |
1,575 |
| Lot Size |
5,700 |
| Year Built |
1974 |
Listing information courtesy of: Diana Torres, Nex Era Real Estate. *Based on information from the Association of REALTORS/Multiple Listing as of Dec 19th, 2024 at 4:12 PM and/or other sources. Display of MLS data is deemed reliable but is not guaranteed accurate by the MLS. All data, including all measurements and calculations of area, is obtained from various sources and has not been, and will not be, verified by broker or MLS. All information should be independently reviewed and verified for accuracy. Properties may or may not be listed by the office/agent presenting the information.

























