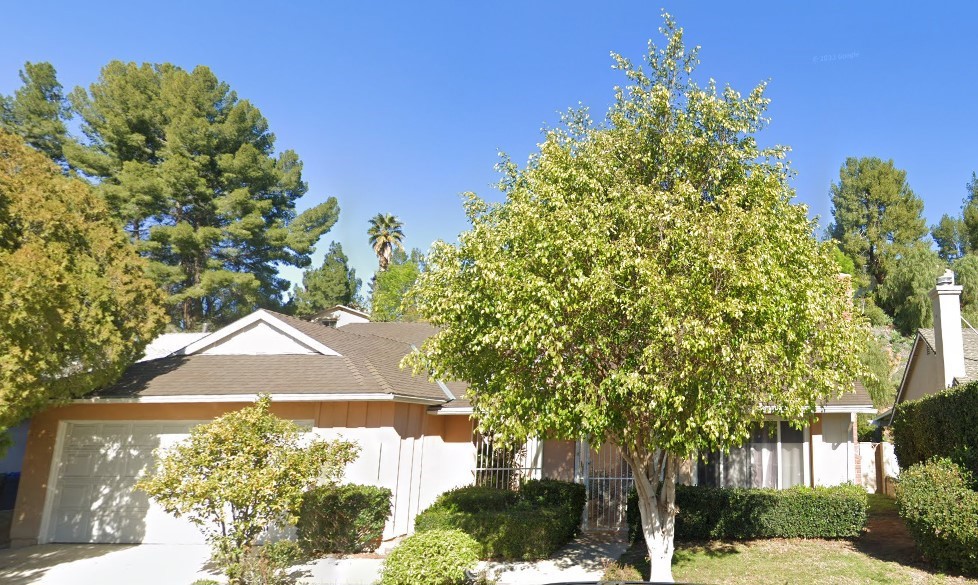22127 Halsted Street, Chatsworth, CA 91311
-
Listed Price :
$999,000
-
Beds :
4
-
Baths :
2
-
Property Size :
1,848 sqft
-
Year Built :
1974

Property Description
Welcome to this charming one-story in the desirable area of Chatsworth. There are 4 bedrooms, 2 full baths, a Family Room, and a dining room. Walk up to the security iron gated courtyard through the nicely landscaped front yard with brick planters. Entrance door to the open interior. Real travertine stone floor in foyer, family room, kitchen, and bath floors. Stressed wood-look thick laminate floors in the rest. The flat ceiling in entire house. A 18-inch solar tube bring in natural light like the sun in the sky, a 6-burner stove with grille and hood, stainless wash sink with Koehler faucet, disposer & dishwasher. Color-matching granite countertops and A 3 ft by 10 ft custom island/breakfast nook. A dining room with ceiling fan/light adjoin to Living room has a fireplace. Another solar tube above hallway. The master suite has a wall-to wall closet with mirror doors, spa tub w/ shower, and dual sink. The full hallway bath has tub & sink. The attached 2-car garage has direct access laundry space. Back yard has spa tub. Don’t miss the opportunity to see this beautiful home!
Interior Features
| Laundry Information |
| Location(s) |
Washer Hookup, Gas Dryer Hookup, In Garage |
| Kitchen Information |
| Features |
Kitchen Island |
| Bedroom Information |
| Features |
Bedroom on Main Level |
| Bedrooms |
4 |
| Bathroom Information |
| Features |
Tub Shower |
| Bathrooms |
2 |
| Flooring Information |
| Material |
Stone, Wood |
| Interior Information |
| Features |
Breakfast Bar, Bedroom on Main Level |
| Cooling Type |
Central Air |
Listing Information
| Address |
22127 Halsted Street |
| City |
Chatsworth |
| State |
CA |
| Zip |
91311 |
| County |
Los Angeles |
| Listing Agent |
Allen Yu DRE #01784668 |
| Courtesy Of |
Realty One Group Success |
| List Price |
$999,000 |
| Status |
Active |
| Type |
Residential |
| Subtype |
Single Family Residence |
| Structure Size |
1,848 |
| Lot Size |
8,312 |
| Year Built |
1974 |
Listing information courtesy of: Allen Yu, Realty One Group Success. *Based on information from the Association of REALTORS/Multiple Listing as of Jan 20th, 2025 at 1:22 PM and/or other sources. Display of MLS data is deemed reliable but is not guaranteed accurate by the MLS. All data, including all measurements and calculations of area, is obtained from various sources and has not been, and will not be, verified by broker or MLS. All information should be independently reviewed and verified for accuracy. Properties may or may not be listed by the office/agent presenting the information.

