27147 Rio Prado Drive, Valencia, CA 91354
-
Listed Price :
$749,000
-
Beds :
4
-
Baths :
3
-
Property Size :
2,032 sqft
-
Year Built :
1975
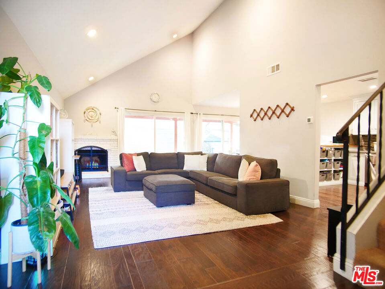
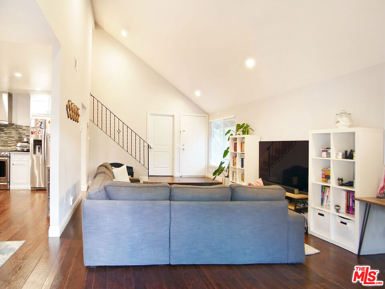
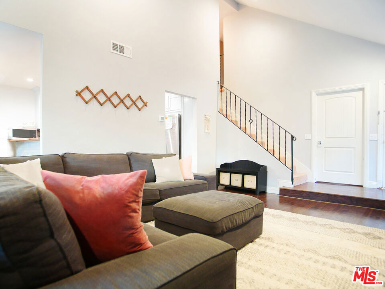
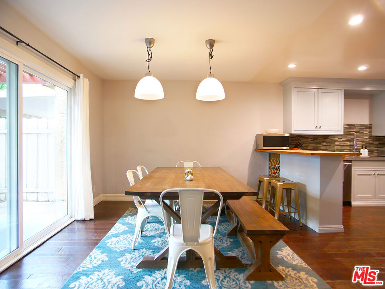
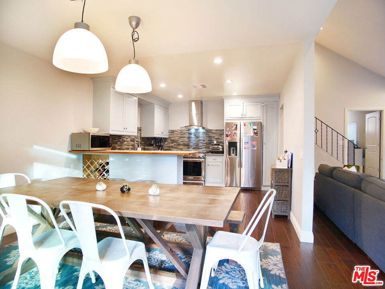
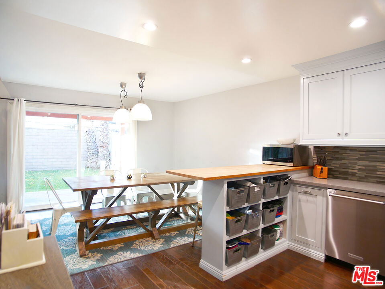
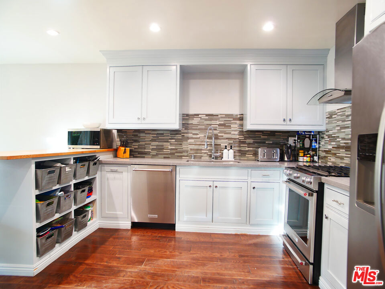
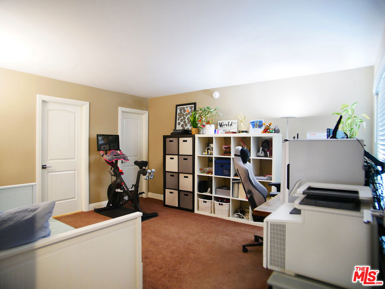
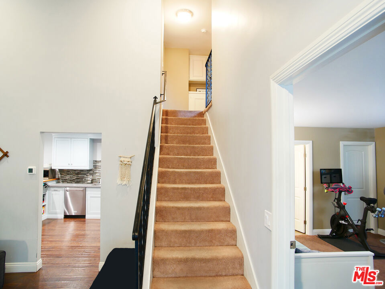
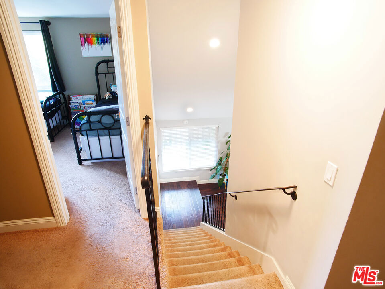
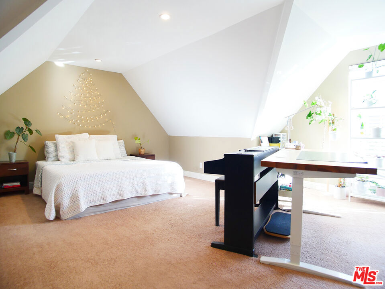
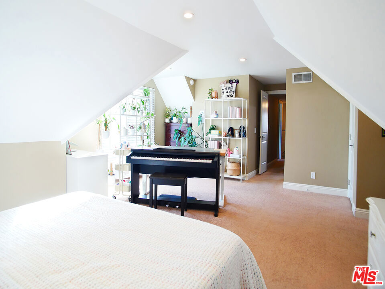
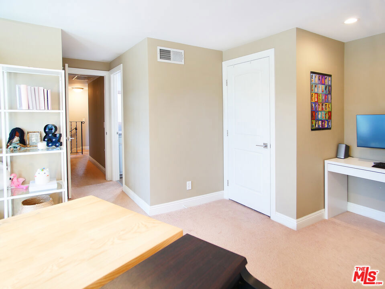
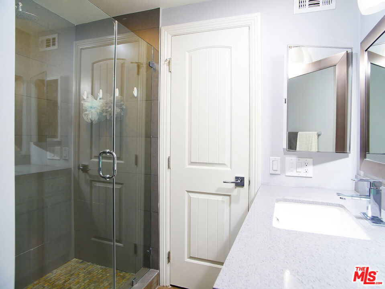
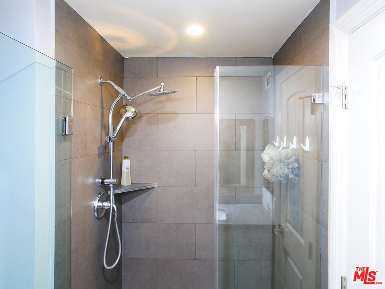
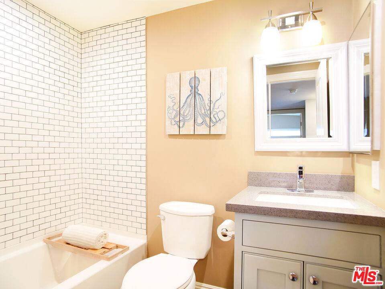
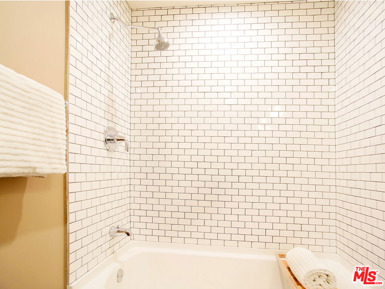
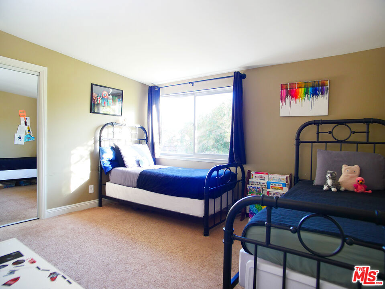
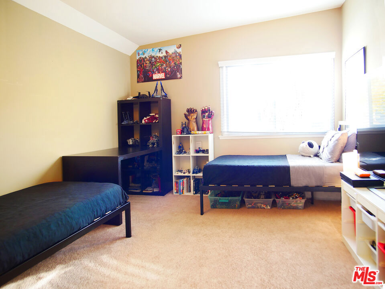
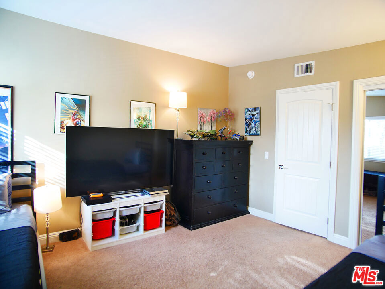
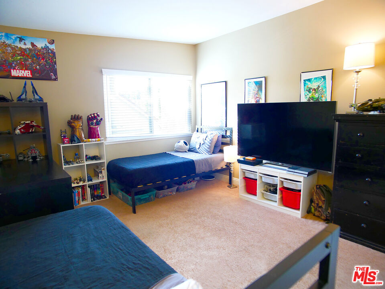
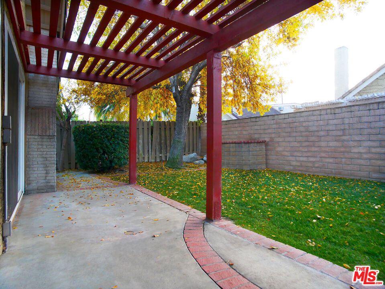
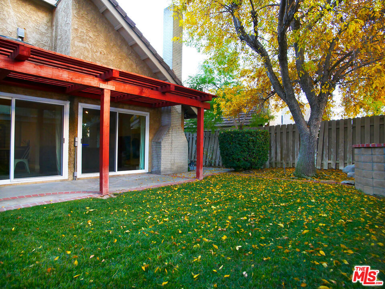
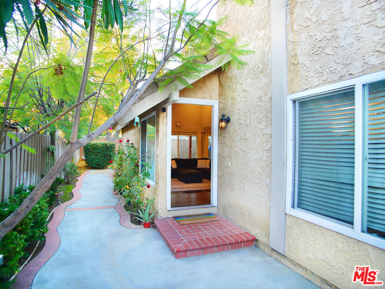
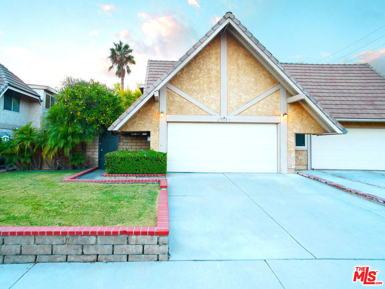
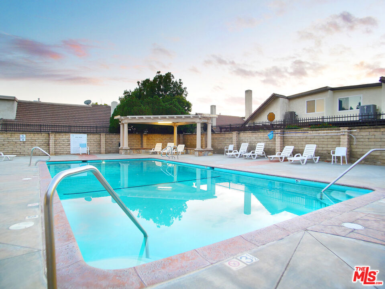
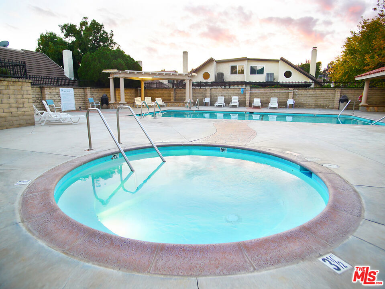
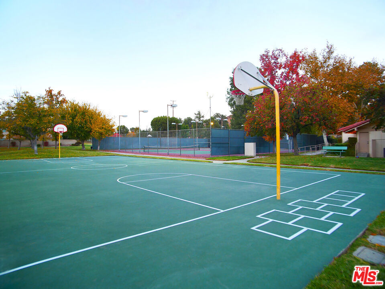
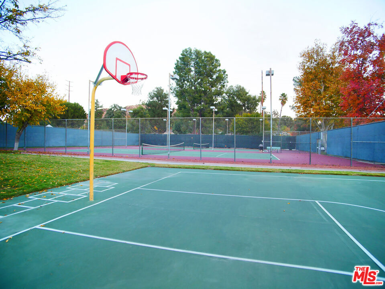
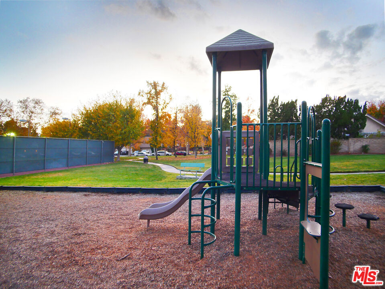
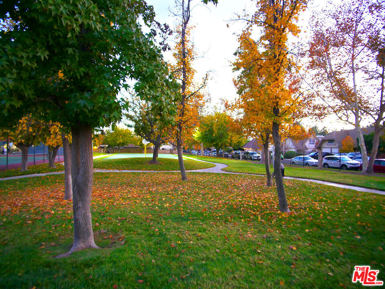
Property Description
Welcome to this charming, bright and spacious traditional home on a quiet block in the desirable Valencia Racquet Club neighborhood! An entertainer's paradise, and/or a perfect family house, it features an inviting open concept floor plan, that connects a spacious living room with soaring ceilings and a cozy fireplace, formal dining room, and beautiful modern kitchen with stainless steel appliances and a breakfast counter - all with direct access to the private grassy backyard and patio. In addition to the well-appointed 3 bedrooms and 2 baths upstairs (including primary en-suite retreat), there's a downstairs en-suite bedroom that offers many possibilities - to be used as a guest room, home office, or a gym. Ample storage and closet space throughout the house, and inside the large 2-car garage. Extremely low HOA monthly dues provide access to fantastic amenities such as a pool, spa, several gated parks, basketball and tennis courts, playground and a clubhouse. Conveniently located near award-winning schools, shopping centers, restaurants, and major transportation routes, this home truly has it all!
Interior Features
| Laundry Information |
| Location(s) |
In Garage |
| Bedroom Information |
| Bedrooms |
4 |
| Bathroom Information |
| Bathrooms |
3 |
| Flooring Information |
| Material |
Carpet, Wood |
| Interior Information |
| Cooling Type |
Central Air |
Listing Information
| Address |
27147 Rio Prado Drive |
| City |
Valencia |
| State |
CA |
| Zip |
91354 |
| County |
Los Angeles |
| Listing Agent |
Dragana Popovic DRE #01970876 |
| Courtesy Of |
Keller Williams Larchmont |
| List Price |
$749,000 |
| Status |
Active |
| Type |
Residential |
| Subtype |
Condominium |
| Structure Size |
2,032 |
| Lot Size |
3,289 |
| Year Built |
1975 |
Listing information courtesy of: Dragana Popovic, Keller Williams Larchmont. *Based on information from the Association of REALTORS/Multiple Listing as of Dec 21st, 2024 at 1:06 PM and/or other sources. Display of MLS data is deemed reliable but is not guaranteed accurate by the MLS. All data, including all measurements and calculations of area, is obtained from various sources and has not been, and will not be, verified by broker or MLS. All information should be independently reviewed and verified for accuracy. Properties may or may not be listed by the office/agent presenting the information.































