311 E Chestnut Street, #5, Glendale, CA 91205
-
Listed Price :
$509,000
-
Beds :
2
-
Baths :
2
-
Property Size :
1,113 sqft
-
Year Built :
1980
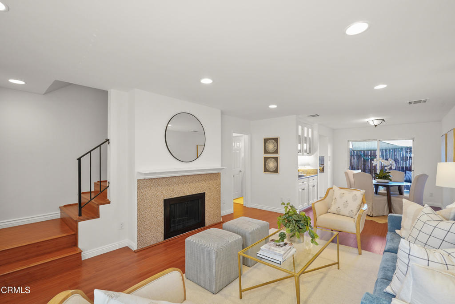
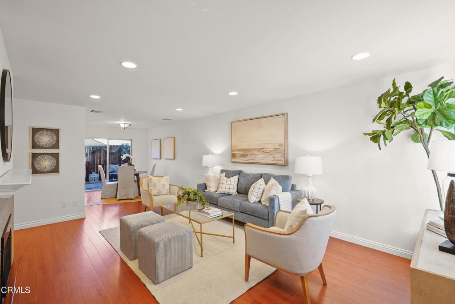
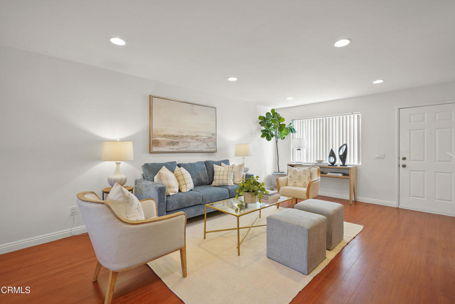
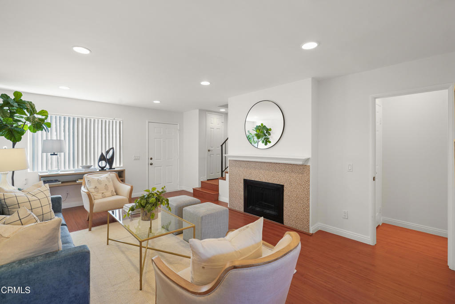
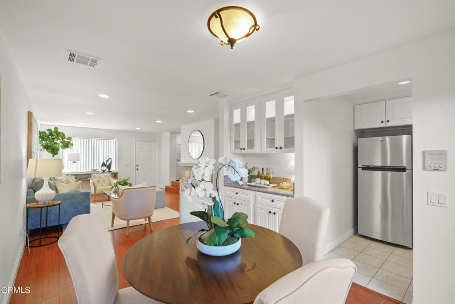
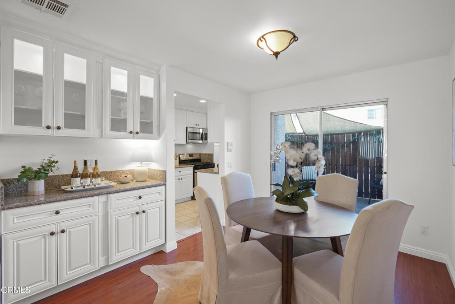
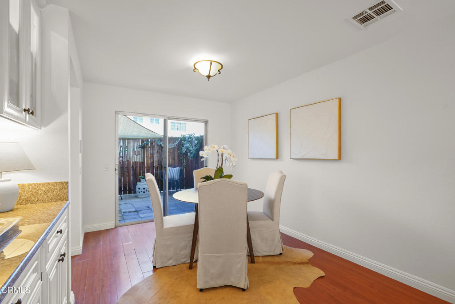
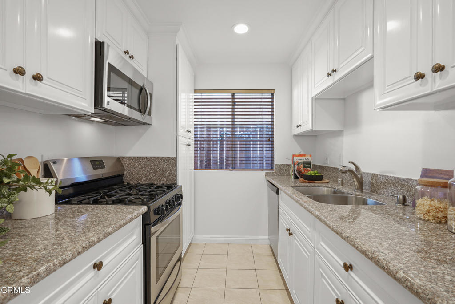
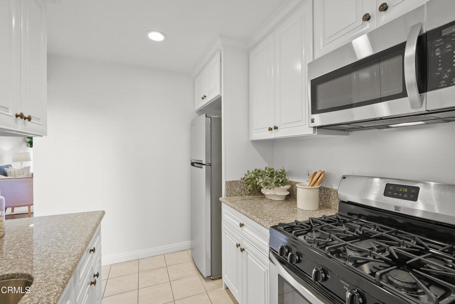
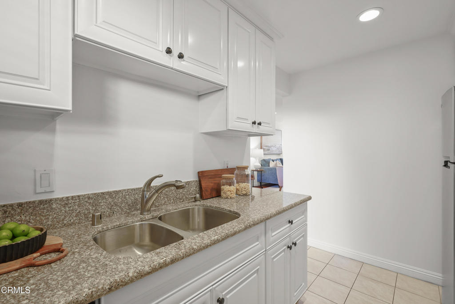
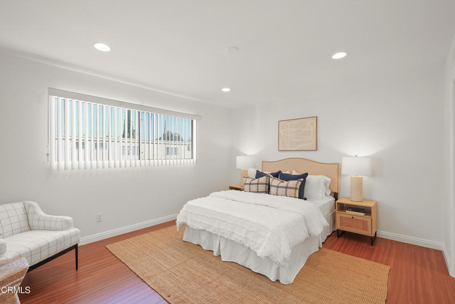
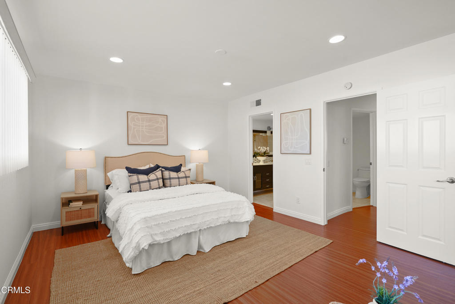
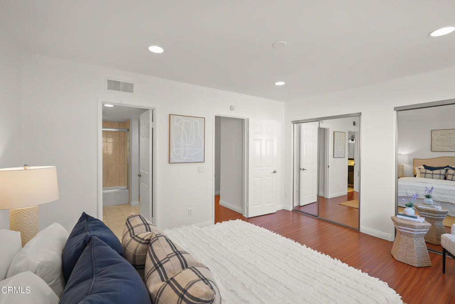
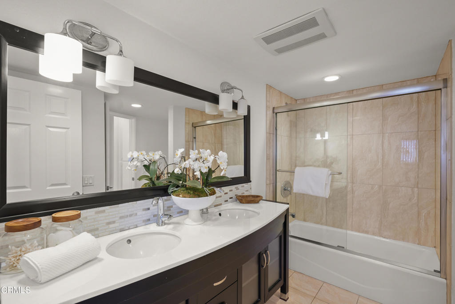
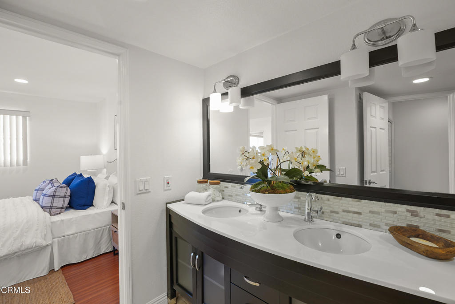
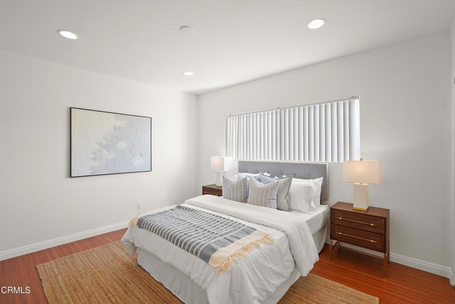
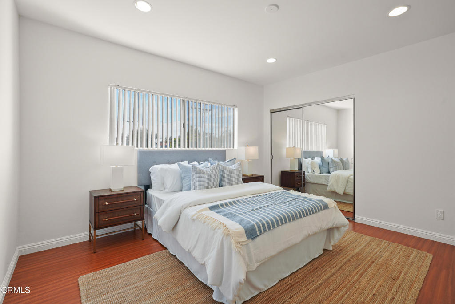
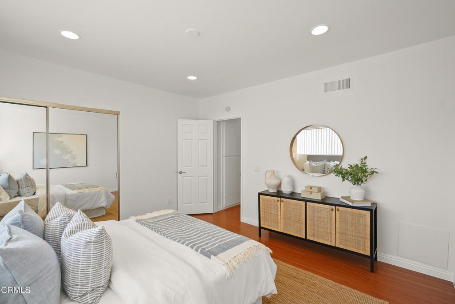
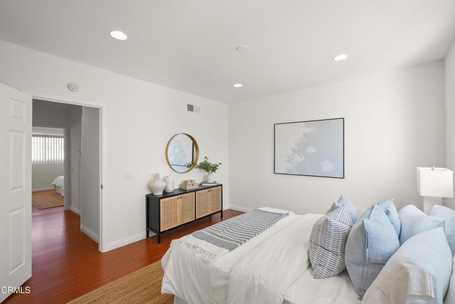
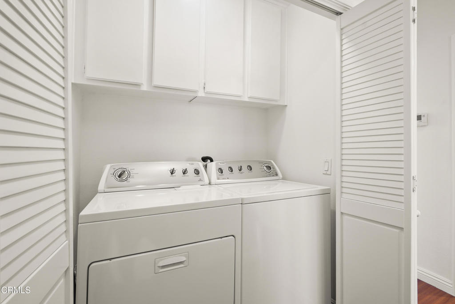
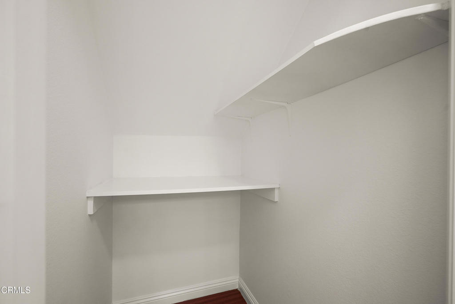
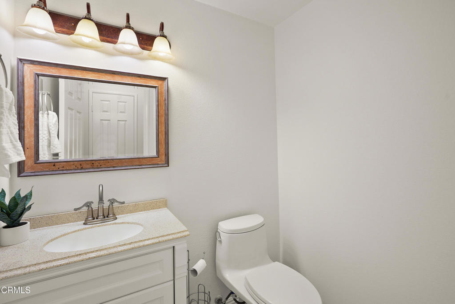
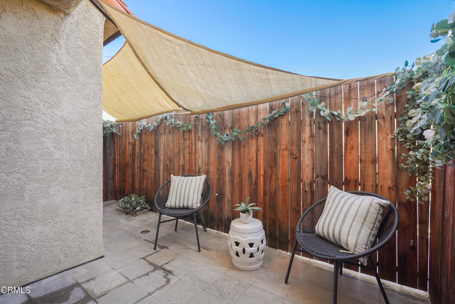
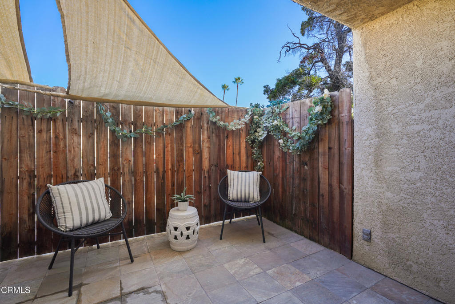
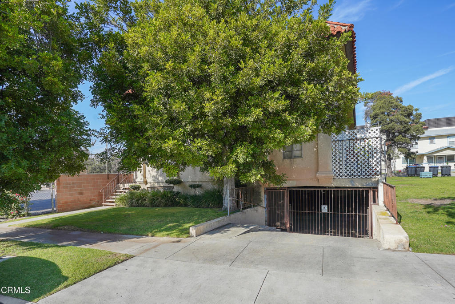
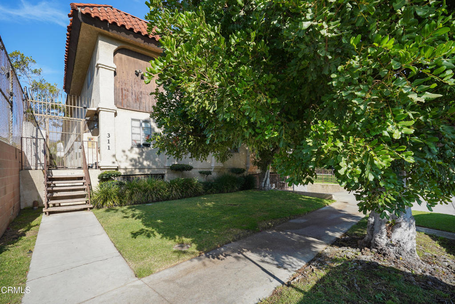
Property Description
Welcome to 311 E Chestnut St #5, Glendale - a well-maintained condo nestled on a picturesque, tree-lined street, just a few blocks away from The Americana, Glendale Galleria, local shopping and public transportation. This charming two story residence offers 2 bedrooms, 2 bathrooms, and 1,113 sq ft of living space. The bright and spacious living area seamlessly connects to an updated kitchen, perfect for entertaining or relaxing after a long day. The kitchen boasts granite countertops, newer appliances and freshly painted walls throughout. Step outside to your own private enclosed patio. Upstairs, you'll find the bedrooms, a comfortable primary suite with its own ensuite bathroom, ensuring privacy and convenience. An additional bathroom is conveniently located on the main level for guests. The unit also boasts in-unit laundry and subterranean parking with two designated spots for added convenience. Built in 1980, this condo is an ideal opportunity for first-time homebuyers seeking comfort and convenience in the heart of Glendale. Don't miss your chance to make this lovely property your new home.
Interior Features
| Kitchen Information |
| Features |
Galley Kitchen, Granite Counters |
| Bedroom Information |
| Features |
All Bedrooms Up |
| Bedrooms |
2 |
| Bathroom Information |
| Features |
Bathtub, Dual Sinks, Tub Shower |
| Bathrooms |
2 |
| Interior Information |
| Features |
Granite Counters, Stone Counters, Recessed Lighting, All Bedrooms Up, Galley Kitchen |
Listing Information
| Address |
311 E Chestnut Street, #5 |
| City |
Glendale |
| State |
CA |
| Zip |
91205 |
| County |
Los Angeles |
| Listing Agent |
Lily Chin DRE #01957466 |
| Courtesy Of |
Keller Williams Realty |
| List Price |
$509,000 |
| Status |
Active |
| Type |
Residential |
| Subtype |
Condominium |
| Structure Size |
1,113 |
| Lot Size |
N/A |
| Year Built |
1980 |
Listing information courtesy of: Lily Chin, Keller Williams Realty. *Based on information from the Association of REALTORS/Multiple Listing as of Dec 11th, 2024 at 8:53 PM and/or other sources. Display of MLS data is deemed reliable but is not guaranteed accurate by the MLS. All data, including all measurements and calculations of area, is obtained from various sources and has not been, and will not be, verified by broker or MLS. All information should be independently reviewed and verified for accuracy. Properties may or may not be listed by the office/agent presenting the information.


























