61250 Fire Barrel Drive, La Quinta, CA 92253
-
Listed Price :
$615,000
-
Beds :
3
-
Baths :
3
-
Property Size :
1,965 sqft
-
Year Built :
2006
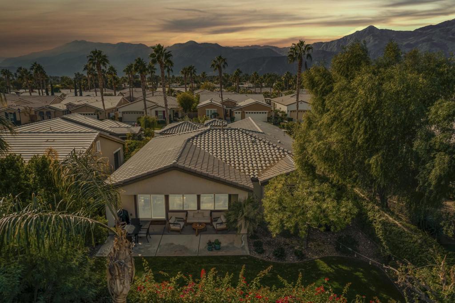
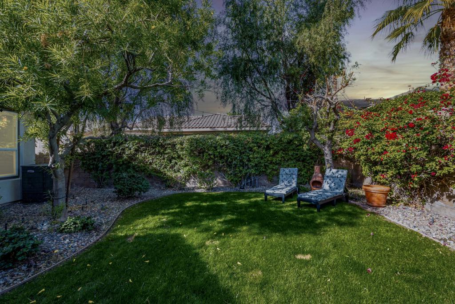
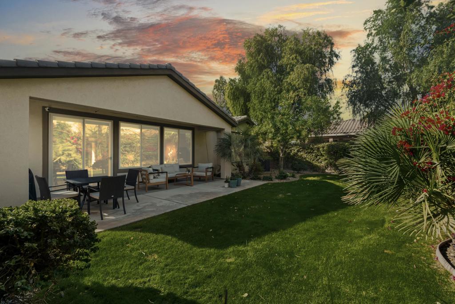
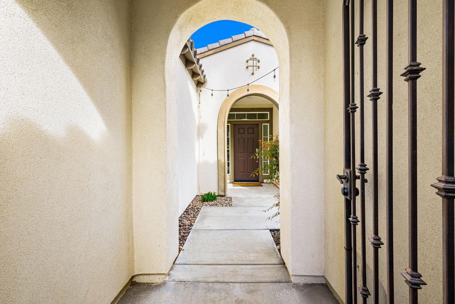
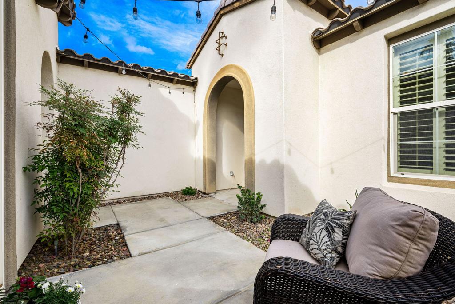
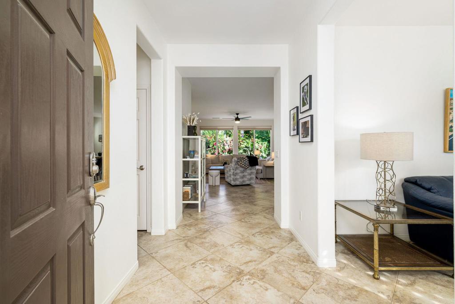

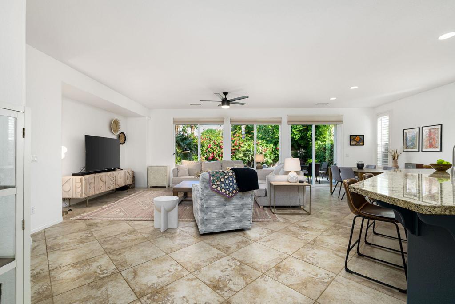
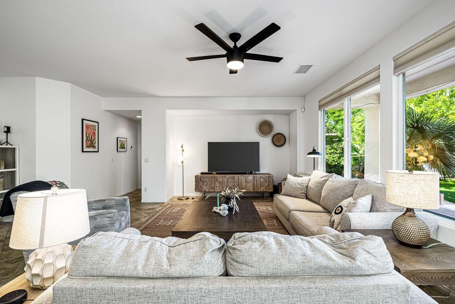
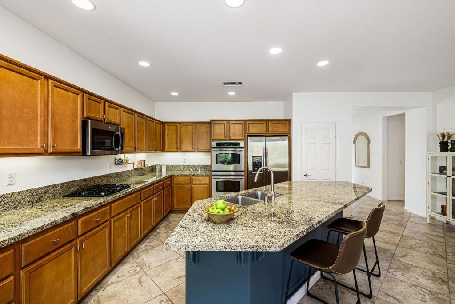
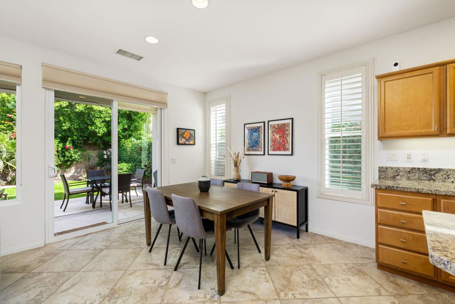
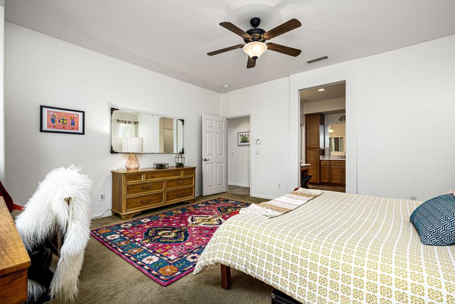
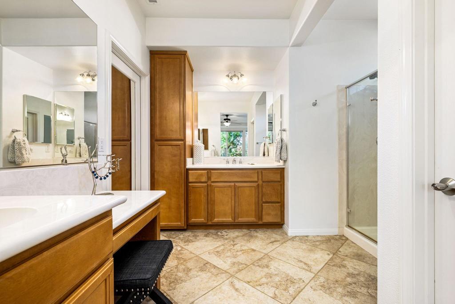
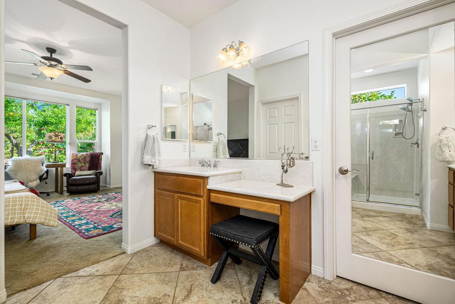
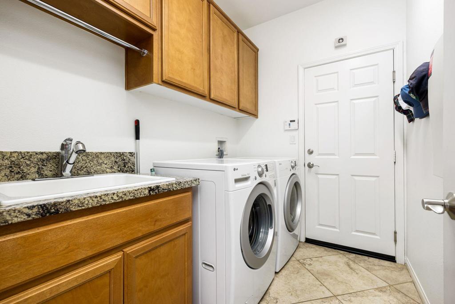
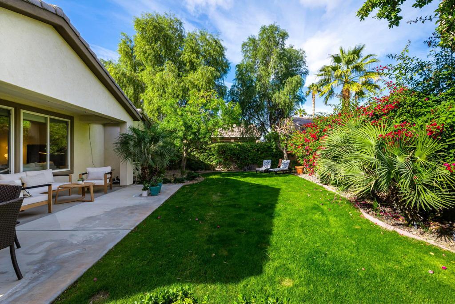

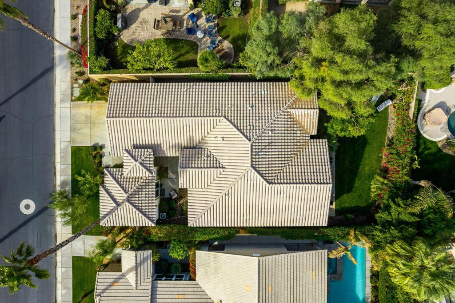
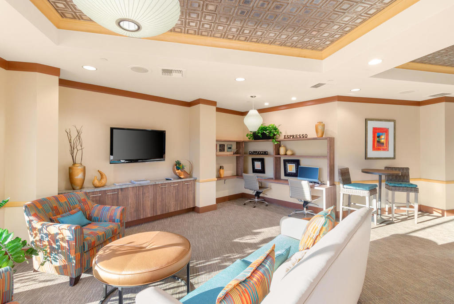
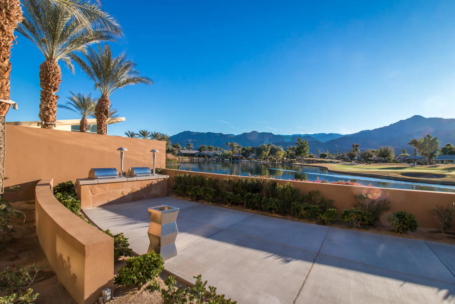
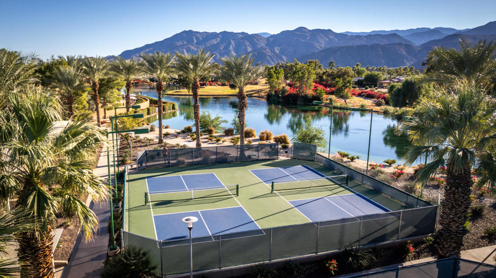
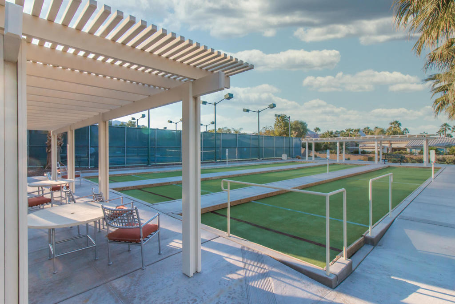
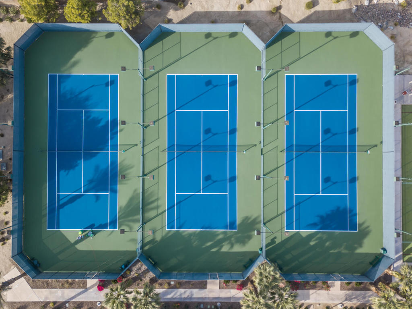
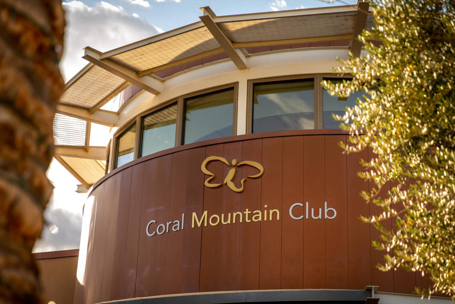
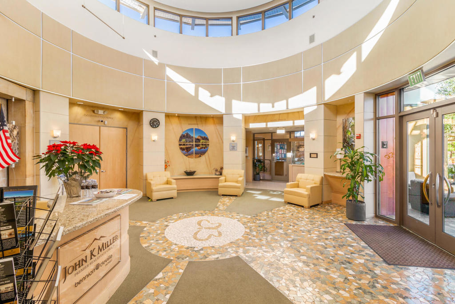
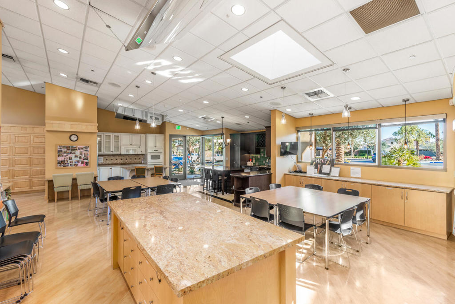
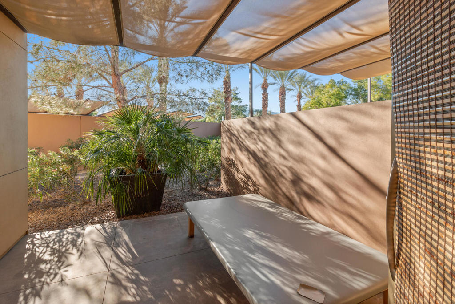
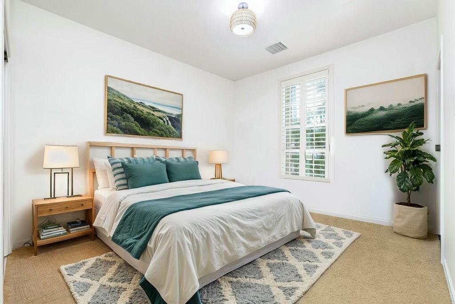
Property Description
Discover the highly sought-after Monterey plan, a remarkable single-family residence that effortlessly combines comfort and style. Spanning 1,965 sq. ft., this home offers 3 bedrooms, 3 baths, and the added versatility of a detached casita, complete with its own full bath and beverage center/sink. A wrought iron privacy gate welcomes you into the charming front courtyard, providing dual access to the casita and the main home. Inside, a flexible den/office space serves as a potential 4th bedroom, while the open-concept great room showcases plantation shutters, an entertainment center niche, and a seamless flow to the dining area and chef's kitchen. Perfect for culinary enthusiasts, the kitchen features stainless steel appliances, double ovens, a gas cooktop, a prep island with bar seating, granite countertops, and a pantry for added convenience. The primary retreat exudes tranquility with its bay window, spa-inspired en suite bath offering dual sinks, a vanity, a spacious shower enclosure, and a walk-in closet. Multiple guest accommodations ensure privacy and comfort, while the lushly landscaped backyard creates a serene oasis for relaxation and entertaining.Extended two garage with room for golf cart parking. All furnishings are negotiable.
Interior Features
| Laundry Information |
| Location(s) |
Laundry Room |
| Kitchen Information |
| Features |
Granite Counters, Kitchen Island |
| Bedroom Information |
| Bedrooms |
3 |
| Bathroom Information |
| Features |
Separate Shower, Vanity |
| Bathrooms |
3 |
| Flooring Information |
| Material |
Carpet, Tile |
| Interior Information |
| Features |
Breakfast Bar, Separate/Formal Dining Room, High Ceilings, Open Floorplan, Recessed Lighting, Walk-In Pantry, Walk-In Closet(s) |
| Cooling Type |
Central Air |
| Heating Type |
Central, Natural Gas |
Listing Information
| Address |
61250 Fire Barrel Drive |
| City |
La Quinta |
| State |
CA |
| Zip |
92253 |
| County |
Riverside |
| Listing Agent |
John Miller DRE #01371356 |
| Co-Listing Agent |
John K. Miller Group DRE #01371356 |
| Courtesy Of |
Bennion Deville Homes |
| List Price |
$615,000 |
| Status |
Active |
| Type |
Residential |
| Subtype |
Single Family Residence |
| Structure Size |
1,965 |
| Lot Size |
6,970 |
| Year Built |
2006 |
Listing information courtesy of: John Miller, Bennion Deville Homes. *Based on information from the Association of REALTORS/Multiple Listing as of Feb 10th, 2025 at 4:41 AM and/or other sources. Display of MLS data is deemed reliable but is not guaranteed accurate by the MLS. All data, including all measurements and calculations of area, is obtained from various sources and has not been, and will not be, verified by broker or MLS. All information should be independently reviewed and verified for accuracy. Properties may or may not be listed by the office/agent presenting the information.



























