1526 Siderits Way, Gilroy, CA 95020
-
Listed Price :
$1,200,381
-
Beds :
4
-
Baths :
3
-
Property Size :
2,452 sqft
-
Year Built :
2024
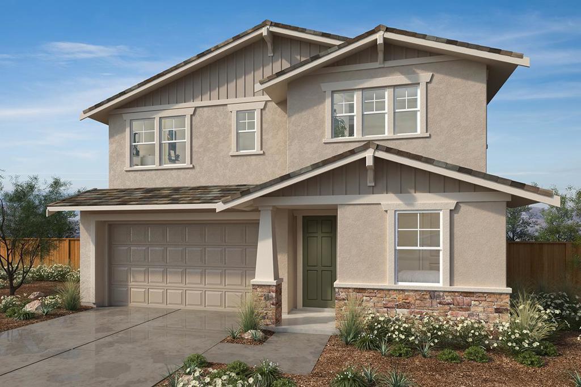
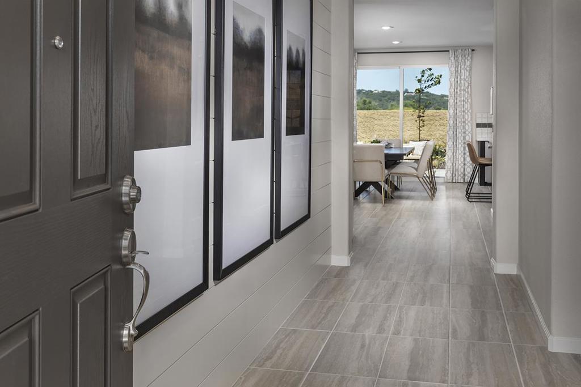
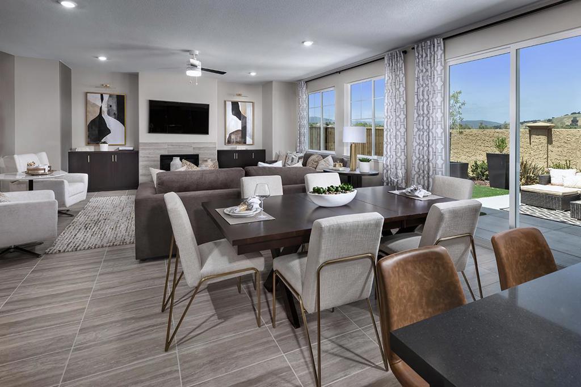
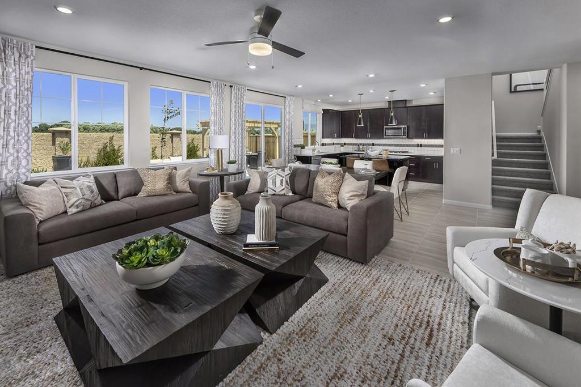
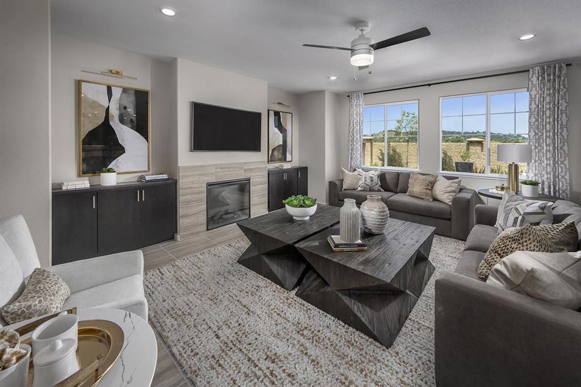
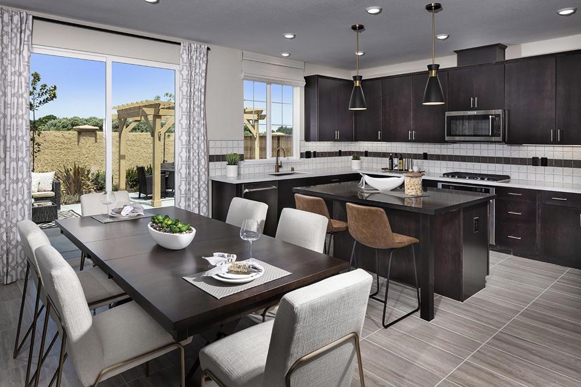
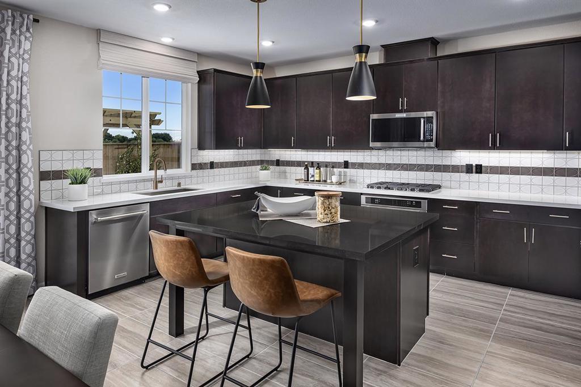
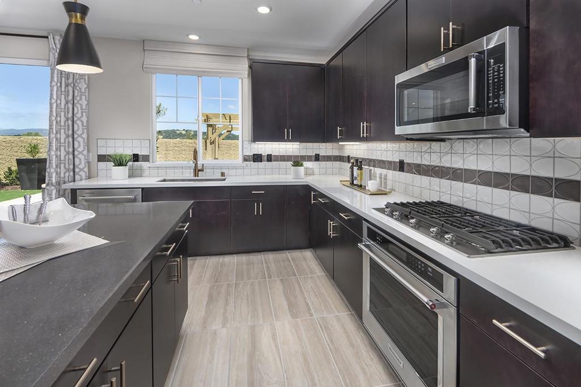
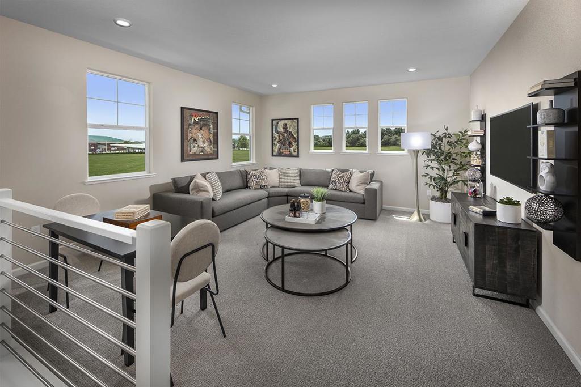

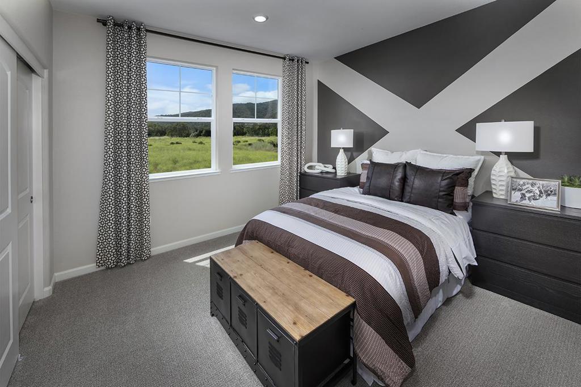
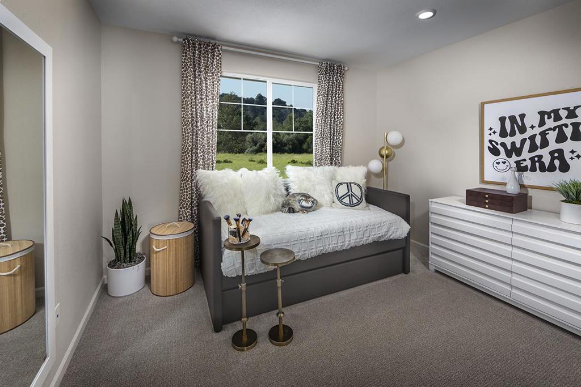
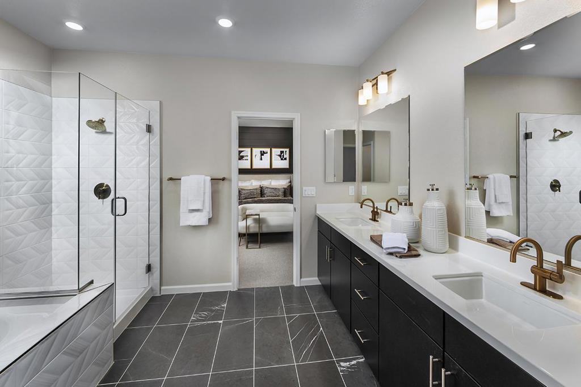

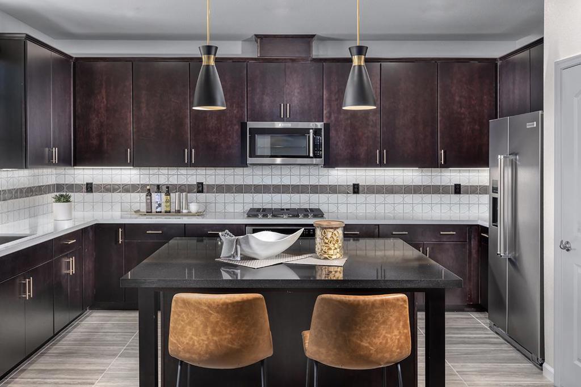

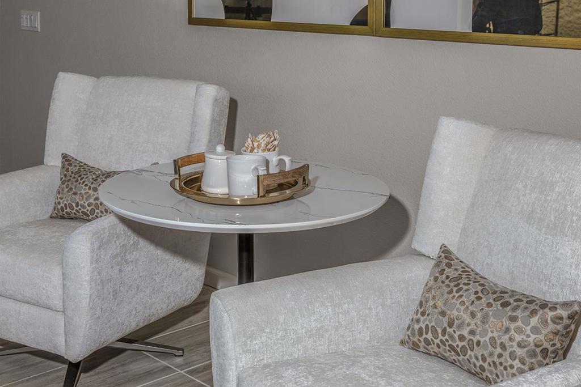

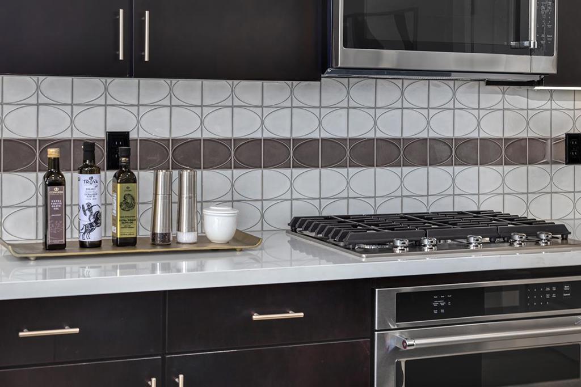
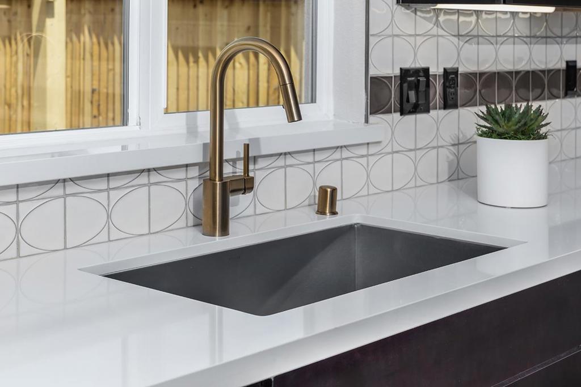


Property Description
Nestled in the Gilroy foothills, this home is just minutes away from outdoor adventures, award-winning wineries and boutique shopping. Inside, youll find a convenient downstairs guest suite and a bright, airy great room that flows seamlessly into a chef-inspired kitchen complete with a large island, stainless steel appliances, abundant storage and space to cook. Upstairs, a spacious primary bedroom with gorgeous ensuite bath with soaker tub and separate shower, walk-in closet awaits, along with a cozy loft for movie or game nights. Additional features include a secondary bath with dual vanity sinks and dedicated laundry, 40-amp. electric charging station pre-wiring, a solar energy system (lease or purchase required) and a limited 10-year warranty. Limited opportunity to personalize your home your way at the design studio, a one-of-a-kind experience where you will get expert advice and the opportunity to select form a wide range of design choices to make your home your own. Don't miss your chance to make this home yours! Easy commute to Silicon Valley. Walking distance to Eagle Ridge Golf Course and located near the Premium Outlets. This home faces North/West. Model Photos shown.
Interior Features
| Bedroom Information |
| Bedrooms |
4 |
| Bathroom Information |
| Bathrooms |
3 |
| Interior Information |
| Features |
Loft |
| Cooling Type |
Central Air |
Listing Information
| Address |
1526 Siderits Way |
| City |
Gilroy |
| State |
CA |
| Zip |
95020 |
| County |
Santa Clara |
| Listing Agent |
Theresa Mejia DRE #01809951 |
| Courtesy Of |
KB Home Sales -Northern California Inc |
| List Price |
$1,200,381 |
| Status |
Active |
| Type |
Residential |
| Subtype |
Single Family Residence |
| Structure Size |
2,452 |
| Lot Size |
3,865 |
| Year Built |
2024 |
Listing information courtesy of: Theresa Mejia, KB Home Sales -Northern California Inc. *Based on information from the Association of REALTORS/Multiple Listing as of Dec 22nd, 2024 at 1:22 PM and/or other sources. Display of MLS data is deemed reliable but is not guaranteed accurate by the MLS. All data, including all measurements and calculations of area, is obtained from various sources and has not been, and will not be, verified by broker or MLS. All information should be independently reviewed and verified for accuracy. Properties may or may not be listed by the office/agent presenting the information.






















