-
Listed Price :
$1,997,000
-
Beds :
3
-
Baths :
4
-
Property Size :
2,806 sqft
-
Year Built :
1935
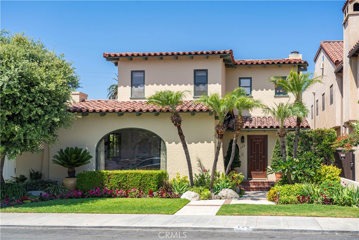
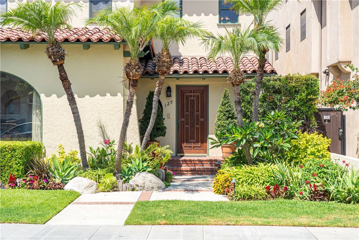
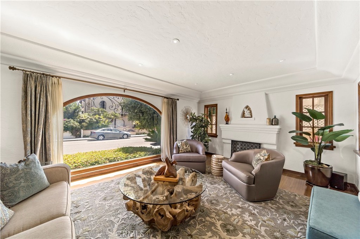
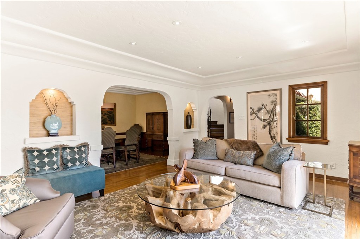
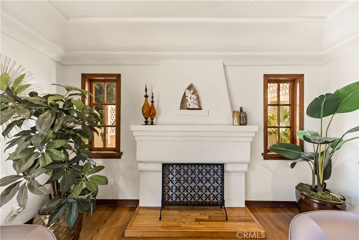
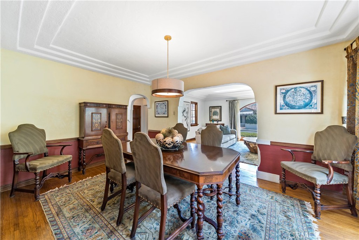
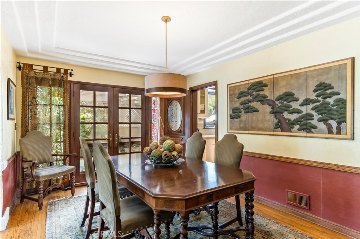
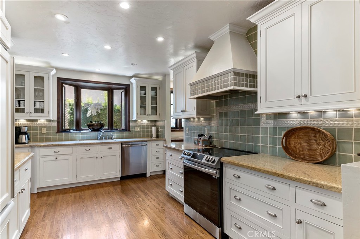
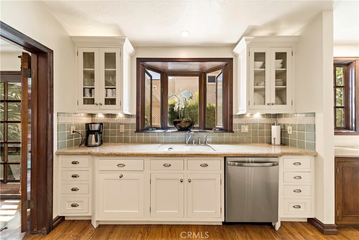
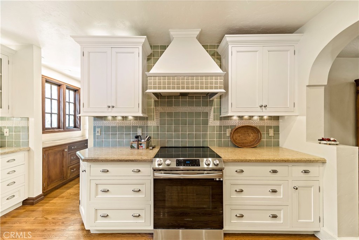
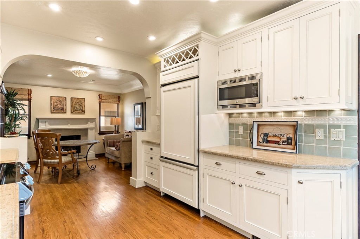
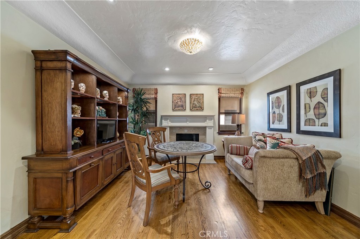
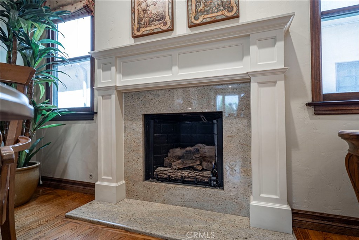
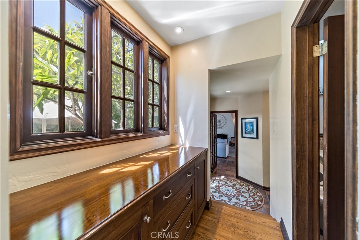
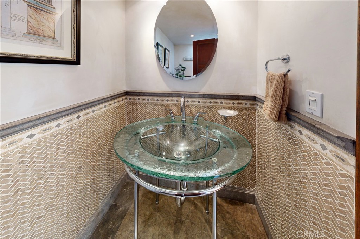
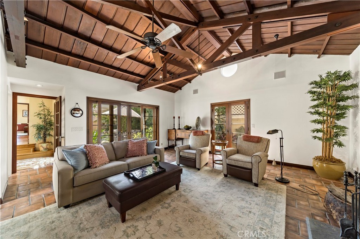
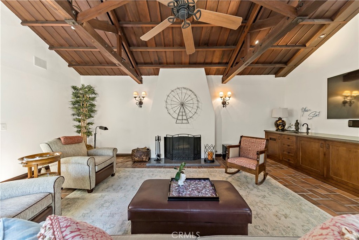
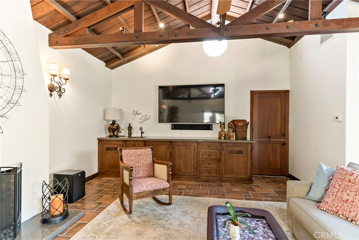
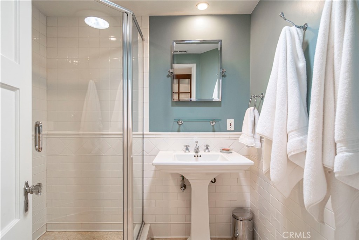
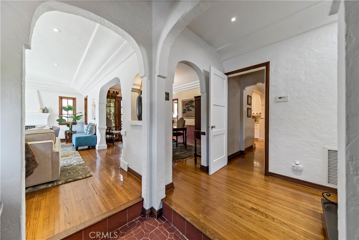
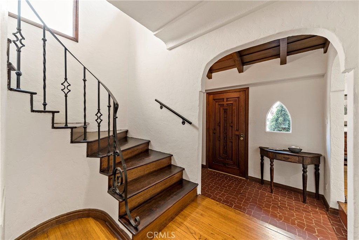
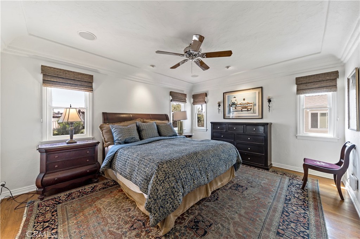
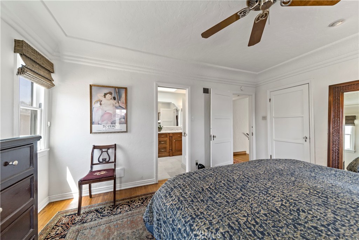
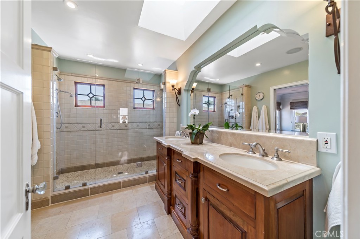
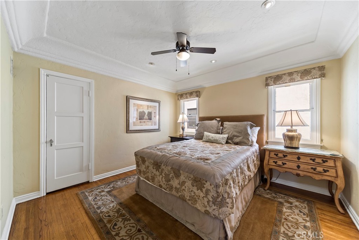
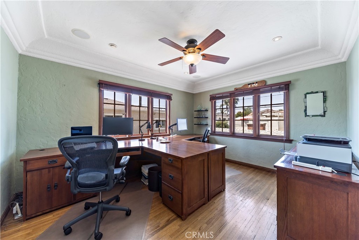
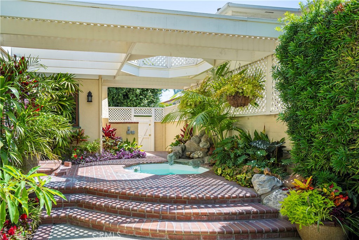
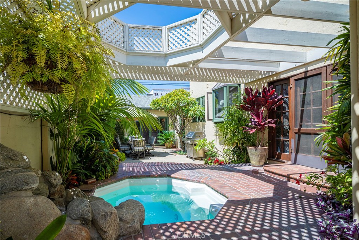
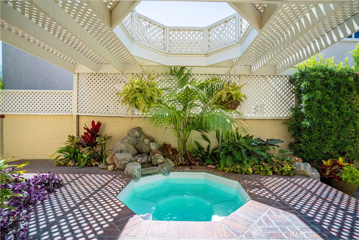
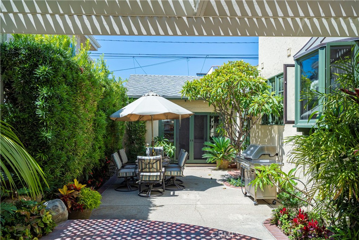
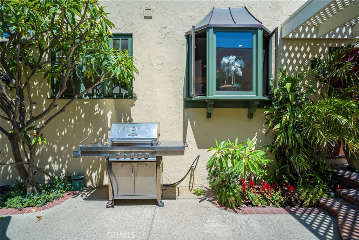
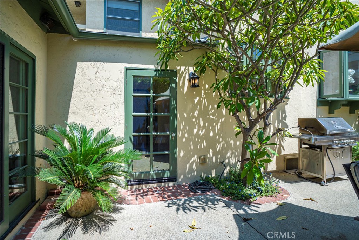
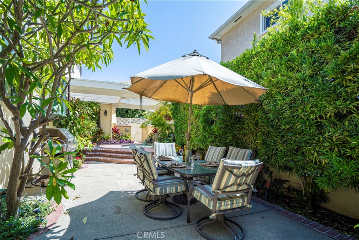
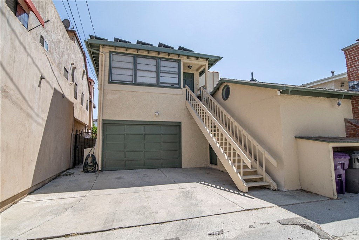
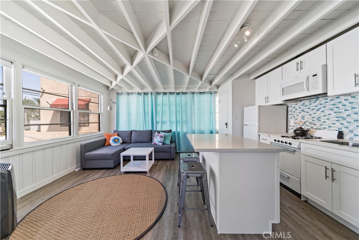
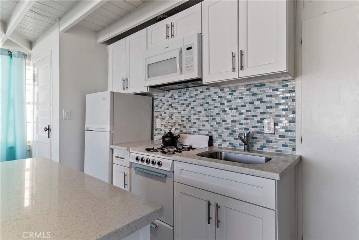
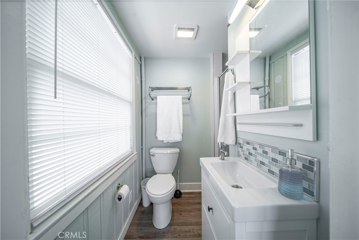
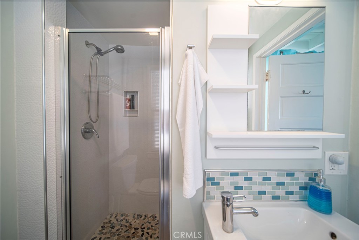
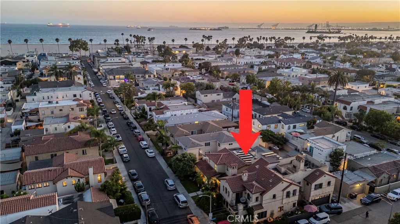
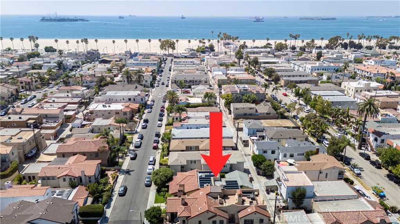
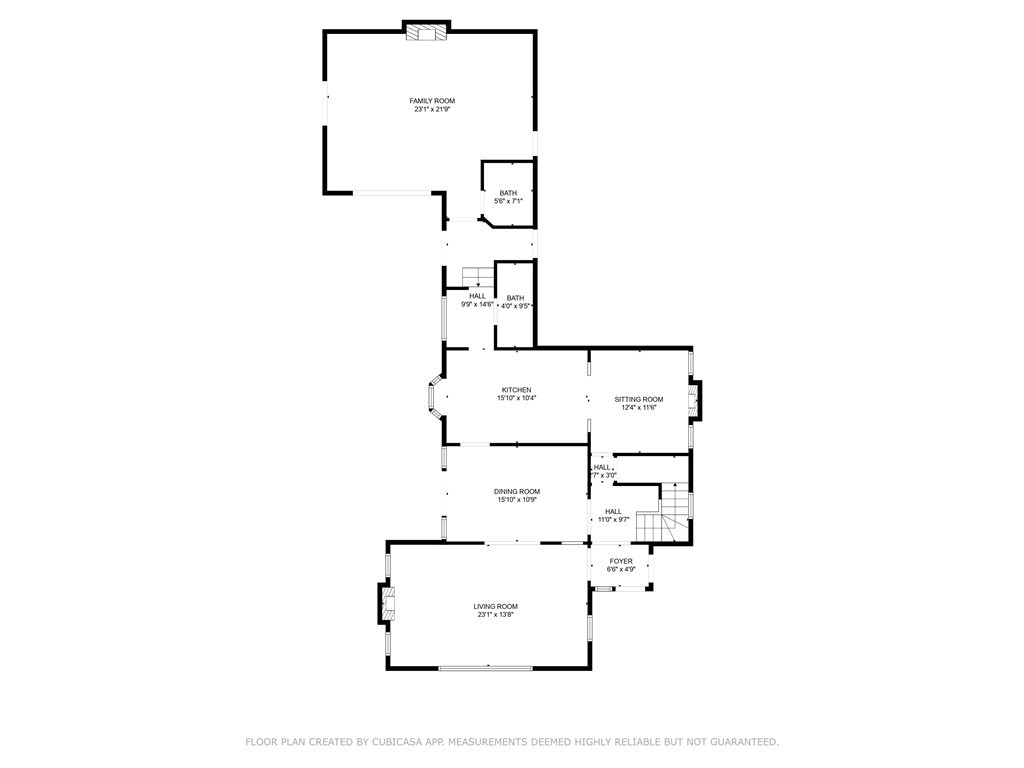
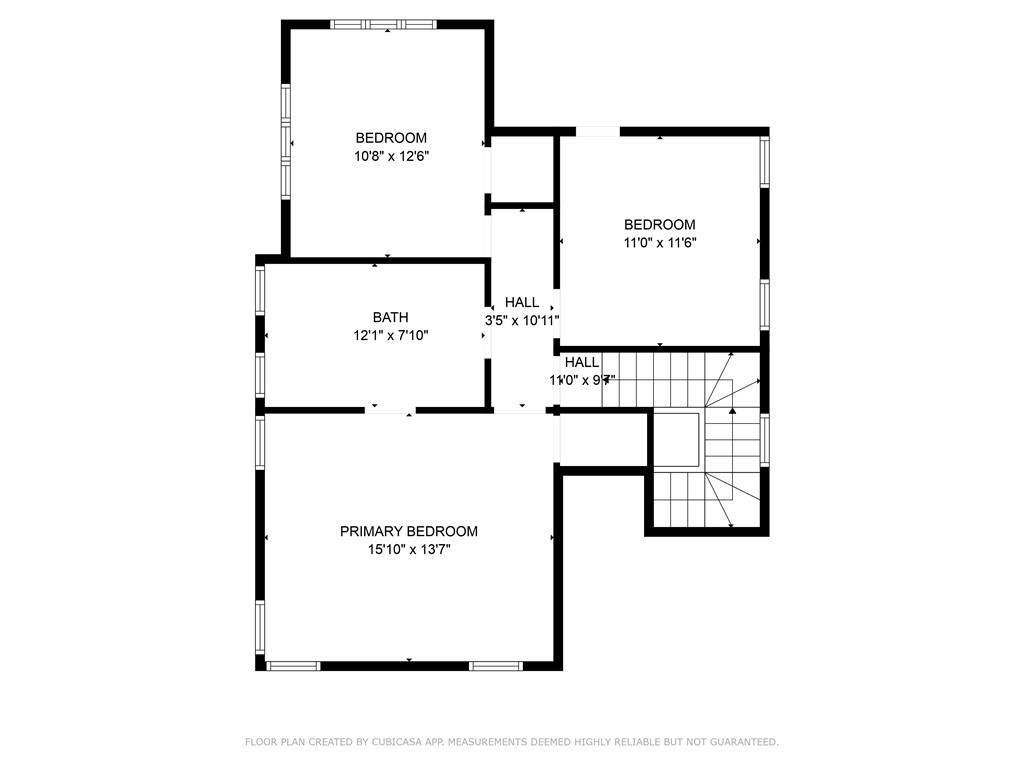
Property Description
Absolutely exquisite 1935 Spanish home on an oversized, 4,513 sq ft lot in the heart of Belmont Shore. This is the first time this premier property has been on the market in over 25 years. This 2,806 sq ft home features 3 bedrooms and 2.5 bathrooms, spacious family room, bonus space above the garage with another 3/4 bathroom, and an excellent floor plan showcasing classic charm with modern updates. Step inside to discover a grand entryway, beautiful hardwood floors throughout, fabulous wood work, and a beautiful living room highlighted by a large, arched picture window. The formal dining room, complete with French doors, opens to a serene outdoor patio with a private spa and pergola, lush landscaping, water feature and an inviting dining area for entertaining outdoors. The updated kitchen is a chef’s dream with abundant, custom cabinetry, appliance built-ins, an induction stove, lovely, glazed tile backsplash, and a bright bay window over the sink. Adjacent to the kitchen is a cozy, casual dining/relaxing area with a gas fireplace and coved ceiling. This home continues on the 1st floor with the addition of a step-down hallway leading to a breath-taking family room adorned with stunning, vaulted wood beams, a wood & gas burning fireplace, pretty tiled floors, a 3/4 bathroom, and sliders opening to the above mentioned outdoor oasis. Head upstairs via the beautiful wrought iron, curved staircase. Off of the hallway, the light-filled primary suite is a wonderful retreat with a cedar-lined walk-in closet and remodeled bathroom featuring a double sink vanity, skylight, and substantial shower with dual shower heads. The inviting second and third bedrooms are both generously sized. Above the garage is the perfect work from home space with a light filled bathroom and shower, great air flow, and charming kitchen. A 1.5 car garage plus parking apron for 2 more cars, ample garage storage, a workbench, an EV car charger, central heat and air conditioning, a built in sound system, and owned solar panels offer unbeatable extras. This home is located close to the beach, bay and all that 2nd street has to offer in addition to award winning schools.
Interior Features
| Laundry Information |
| Location(s) |
In Garage |
| Kitchen Information |
| Features |
Built-in Trash/Recycling, Granite Counters, Remodeled, Updated Kitchen |
| Bedroom Information |
| Features |
All Bedrooms Up |
| Bedrooms |
3 |
| Bathroom Information |
| Features |
Dual Sinks, Multiple Shower Heads, Remodeled, Separate Shower, Upgraded, Walk-In Shower |
| Bathrooms |
4 |
| Flooring Information |
| Material |
Tile, Vinyl, Wood |
| Interior Information |
| Features |
Beamed Ceilings, Wet Bar, Built-in Features, Tray Ceiling(s), Chair Rail, Ceiling Fan(s), Coffered Ceiling(s), Granite Counters, High Ceilings, Pull Down Attic Stairs, Recessed Lighting, Smart Home, Wired for Sound, All Bedrooms Up, Walk-In Closet(s) |
| Cooling Type |
Central Air |
Listing Information
| Address |
129 Nieto Avenue |
| City |
Long Beach |
| State |
CA |
| Zip |
90803 |
| County |
Los Angeles |
| Listing Agent |
Kendra Miller DRE #01396646 |
| Courtesy Of |
Keller Williams Coastal Prop. |
| List Price |
$1,997,000 |
| Status |
Active |
| Type |
Residential |
| Subtype |
Single Family Residence |
| Structure Size |
2,806 |
| Lot Size |
4,513 |
| Year Built |
1935 |
Listing information courtesy of: Kendra Miller, Keller Williams Coastal Prop.. *Based on information from the Association of REALTORS/Multiple Listing as of Nov 18th, 2024 at 12:46 AM and/or other sources. Display of MLS data is deemed reliable but is not guaranteed accurate by the MLS. All data, including all measurements and calculations of area, is obtained from various sources and has not been, and will not be, verified by broker or MLS. All information should be independently reviewed and verified for accuracy. Properties may or may not be listed by the office/agent presenting the information.










































