-
Listed Price :
$9,495,000
-
Beds :
5
-
Baths :
8
-
Property Size :
6,417 sqft
-
Year Built :
1964
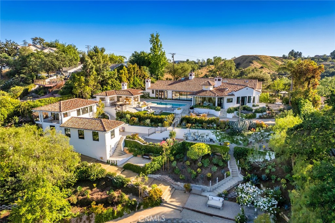
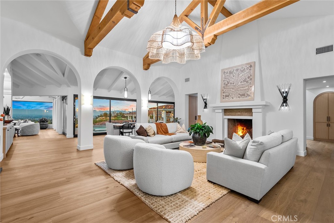
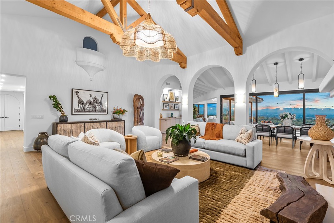
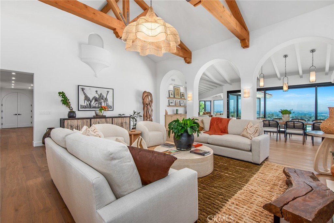
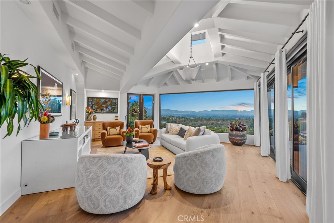
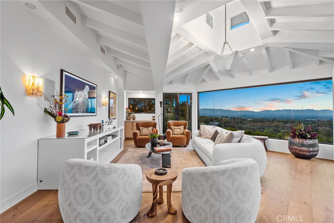
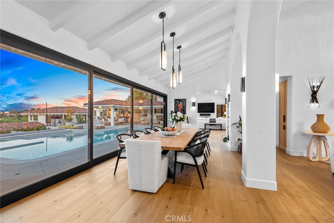
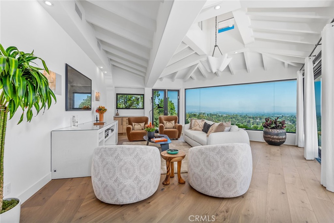
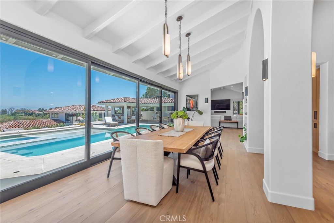
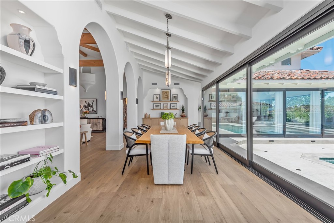
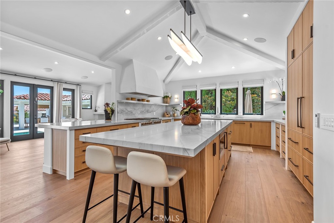
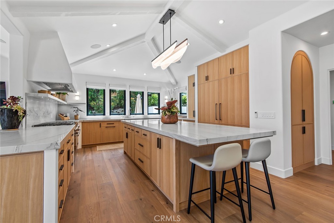
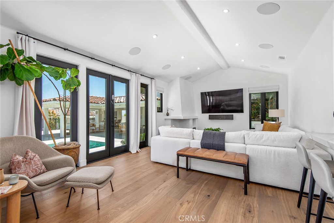
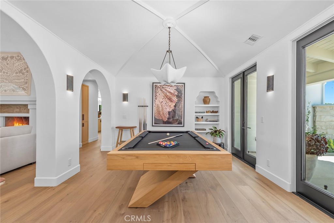
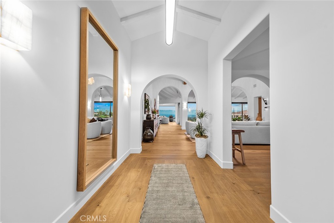
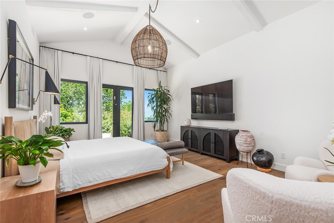
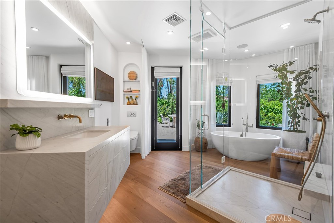
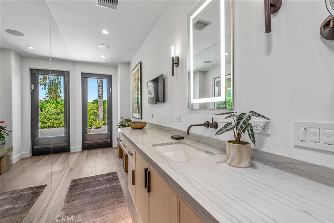
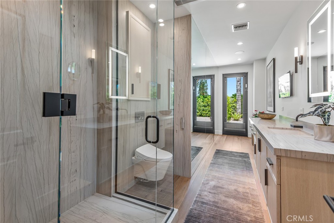
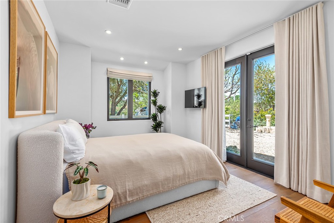
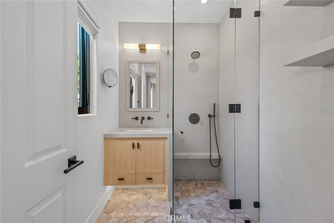
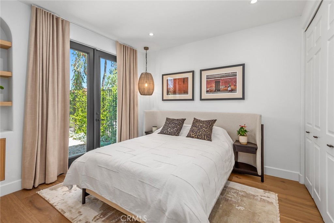
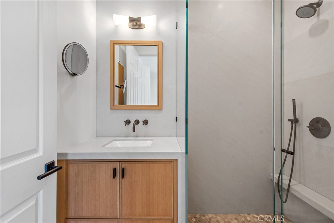
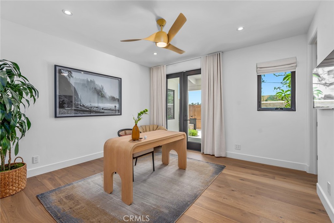
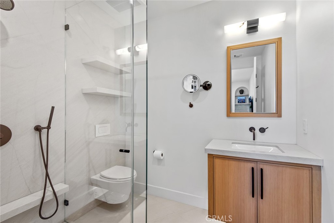
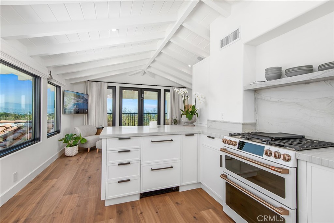
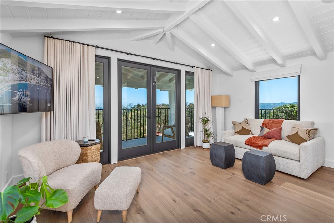
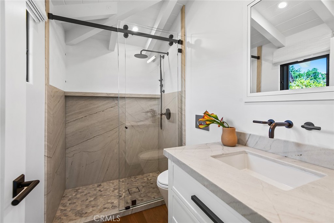
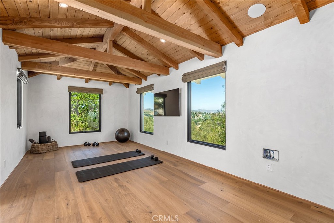
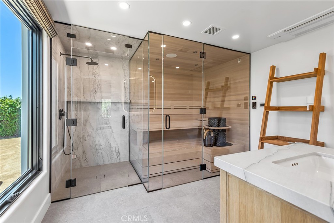
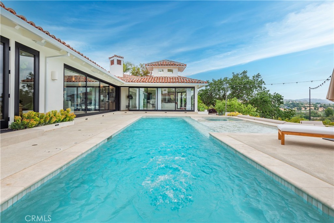
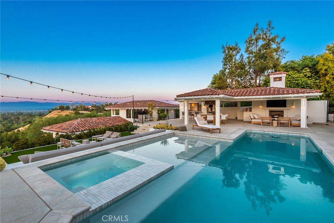
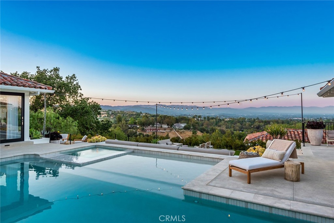
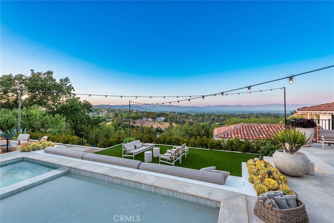
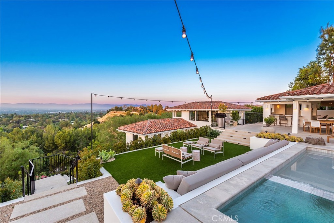
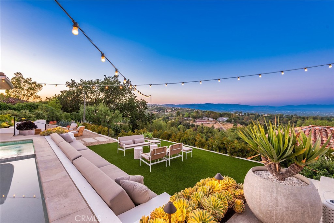
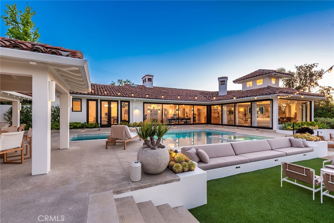
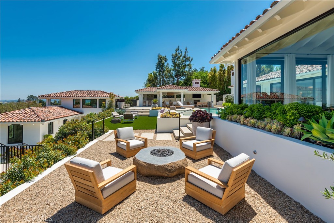
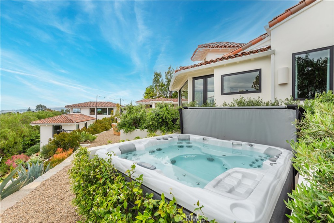
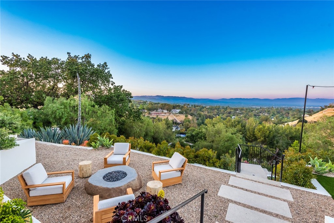
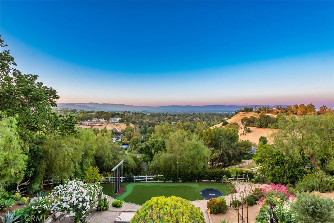

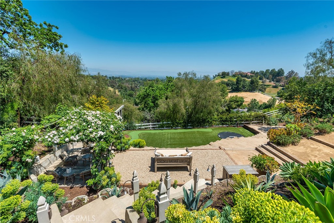
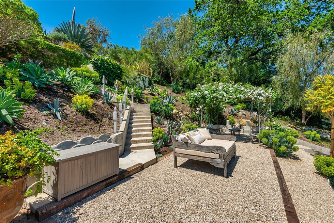
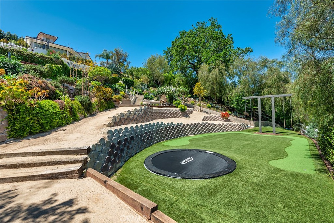
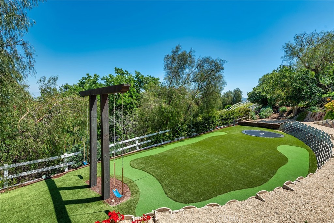
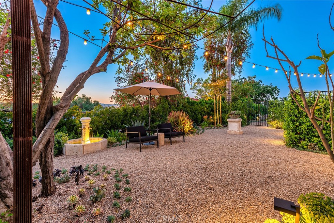
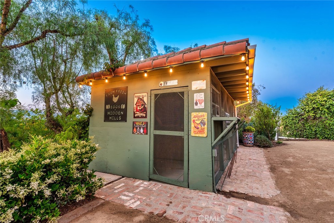
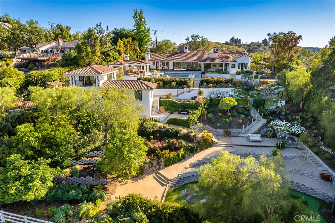
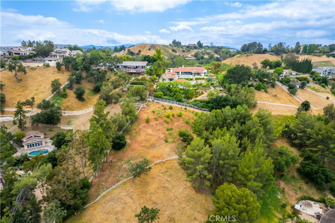
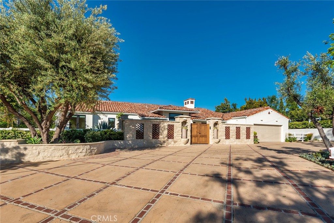
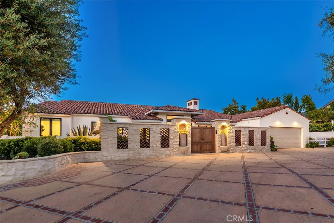
Property Description
Price improvement! Spectacular views highlight this stunning, model sharp one-story estate. Recently finished and completely reimagined from top to bottom, highlights include a brand new chef's kitchen with Wolf and Sub-Zero appliances, opening to the spacious family room with sliding walls of glass, living room with an architectural open beam ceiling, large game room, loft office, and a gorgeous bar/lounge showcasing the panoramic views. There are four bedroom suites in the main house, each with French doors to the garden and all with brand new baths, including the beautiful primary suite with dual baths (one with a soaking tub and one with a steam shower), plus dual custom closets, and a private patio with a spa tub nestled amongst the trees. There is also a beautiful guest house with a new kitchen & bath, and a separate gym with full bath, custom sauna, steam shower, and a Tonal workout system. The drought tolerant, lushly landscaped and very private grounds include a sparkling spa & pool with Badu swim jets, a large covered patio with fireplace, barbecue pavilion with T.V. center, patio dining area & counter seating, limestone fountains, additional seating area with firepit, play yard with swing set, in-ground trampoline and putting green, new synthetic turf, and a mature fruit orchard with citrus & avocado trees. Additional amenities include all new Dutch, White Oak flooring and White Oak cabinets, all new window coverings, a Control 4 Home Automation system, a Martin Logan home theater system with built-in speakers for the family room, three "Clear Ice" icemakers (kitchen, bar, BBQ cabana), a whole house Halo water purification system, indoor & outdoor sound system, security system complete with 16 cameras, all new T.V.'s, plus a back-up generator, new roof, a large chicken coop and approval for a future barn. The total square footage shown includes the main house, the guest house, and the detached gym.
Interior Features
| Laundry Information |
| Location(s) |
Laundry Room |
| Kitchen Information |
| Features |
Kitchen Island, Kitchen/Family Room Combo, Stone Counters, Remodeled, Updated Kitchen |
| Bedroom Information |
| Features |
All Bedrooms Down |
| Bedrooms |
5 |
| Bathroom Information |
| Features |
Bathtub, Dual Sinks, Full Bath on Main Level, Stone Counters, Remodeled, Soaking Tub, Separate Shower, Upgraded, Walk-In Shower |
| Bathrooms |
8 |
| Flooring Information |
| Material |
Wood |
| Interior Information |
| Features |
Beamed Ceilings, Wet Bar, Separate/Formal Dining Room, High Ceilings, Open Floorplan, Stone Counters, Storage, Bar, All Bedrooms Down, Loft, Main Level Primary, Primary Suite, Walk-In Closet(s) |
| Cooling Type |
Central Air, Zoned |
Listing Information
| Address |
24810 Jacob Hamblin Road |
| City |
Hidden Hills |
| State |
CA |
| Zip |
91302 |
| County |
Los Angeles |
| Listing Agent |
Marc Shevin DRE #00559629 |
| Co-Listing Agent |
Hanna Shevin DRE #02099901 |
| Courtesy Of |
Douglas Elliman of California, Inc. |
| List Price |
$9,495,000 |
| Status |
Active |
| Type |
Residential |
| Subtype |
Single Family Residence |
| Structure Size |
6,417 |
| Lot Size |
71,527 |
| Year Built |
1964 |
Listing information courtesy of: Marc Shevin, Hanna Shevin, Douglas Elliman of California, Inc.. *Based on information from the Association of REALTORS/Multiple Listing as of Dec 13th, 2024 at 7:14 PM and/or other sources. Display of MLS data is deemed reliable but is not guaranteed accurate by the MLS. All data, including all measurements and calculations of area, is obtained from various sources and has not been, and will not be, verified by broker or MLS. All information should be independently reviewed and verified for accuracy. Properties may or may not be listed by the office/agent presenting the information.




















































