1564 Tanglewood Ln , #11, Escondido, CA 92029
-
Listed Price :
$562,000
-
Beds :
2
-
Baths :
2
-
Property Size :
1,039 sqft
-
Year Built :
1986
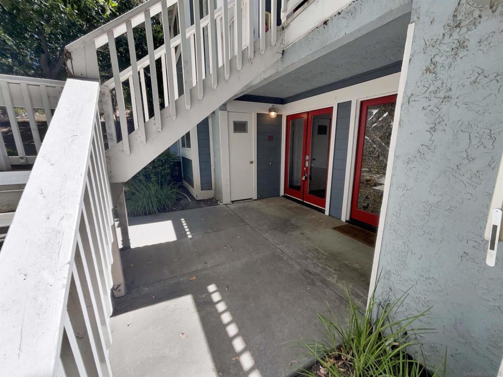
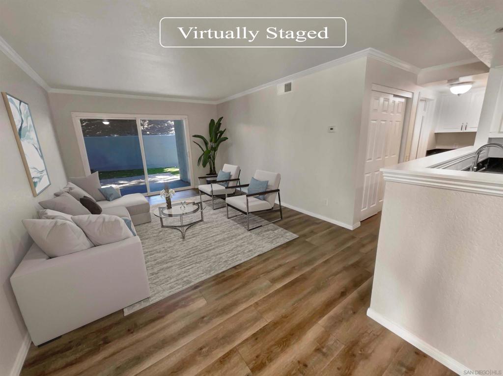
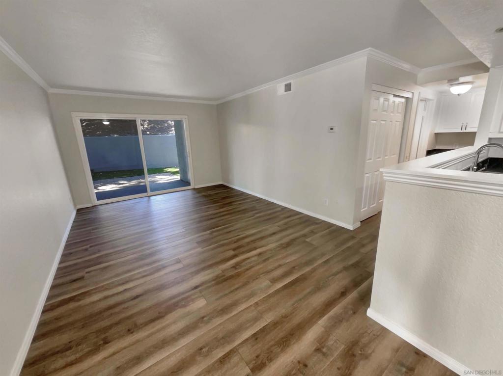
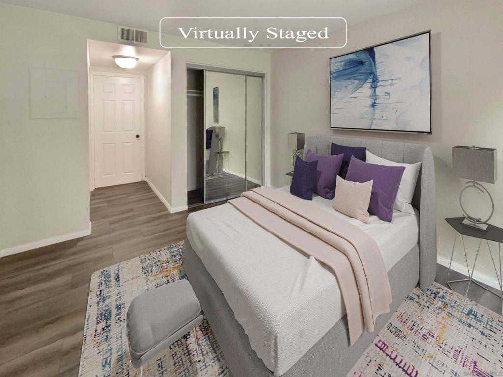
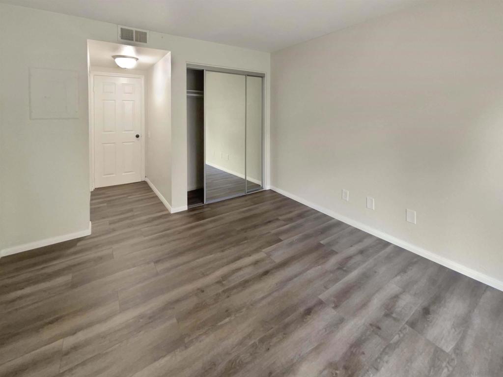
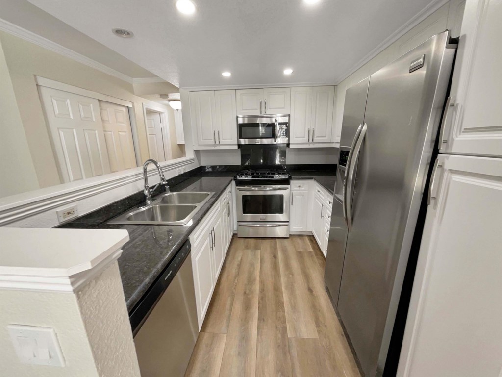
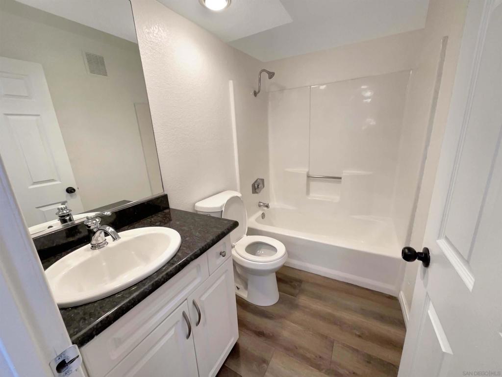
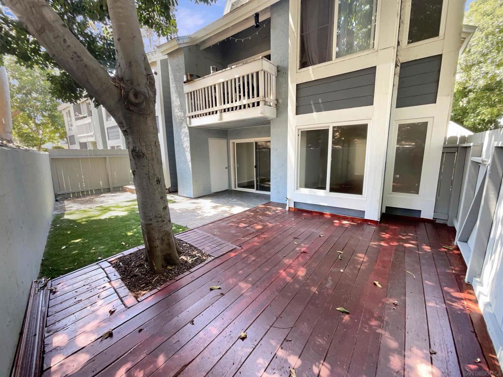
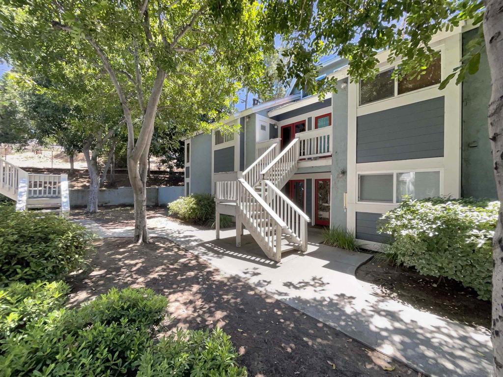
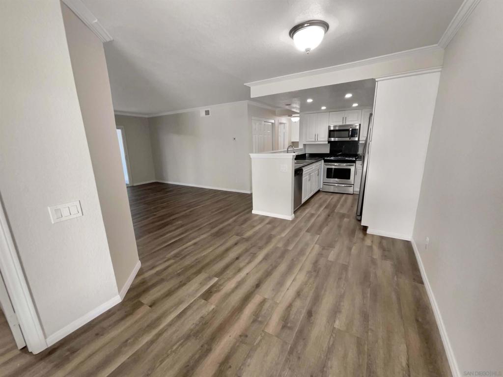
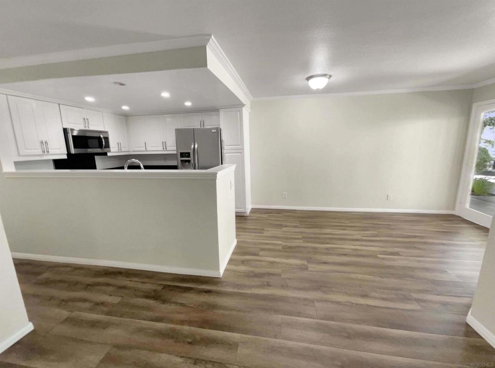
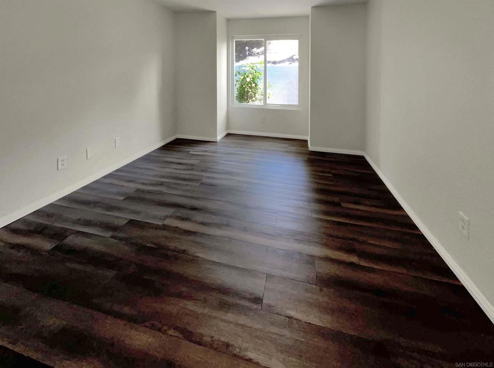
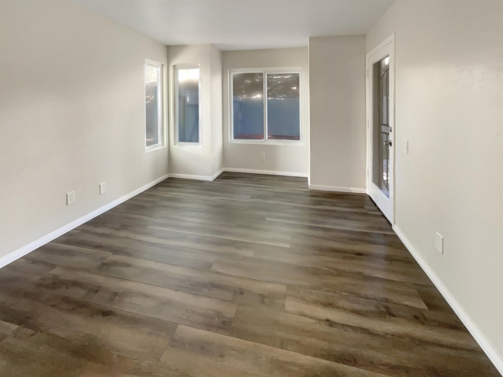
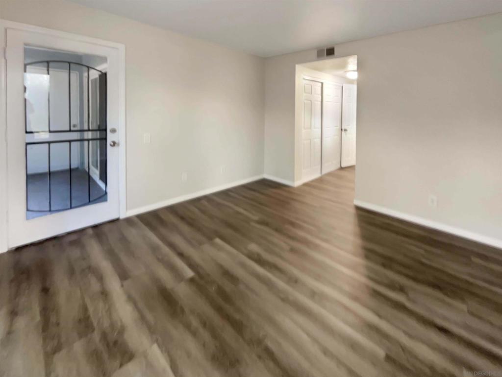
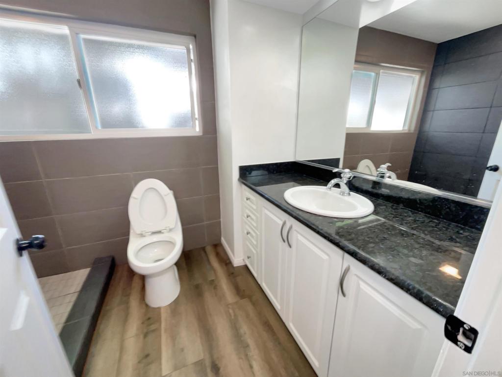
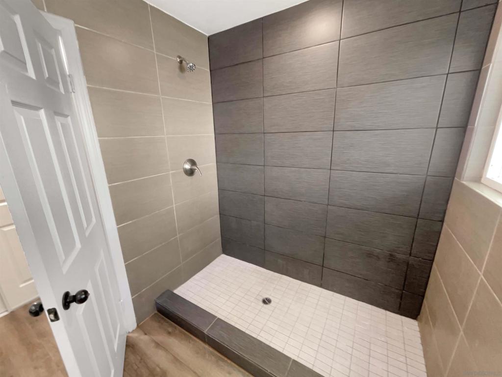
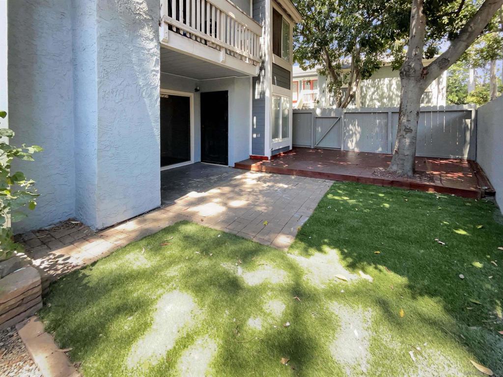
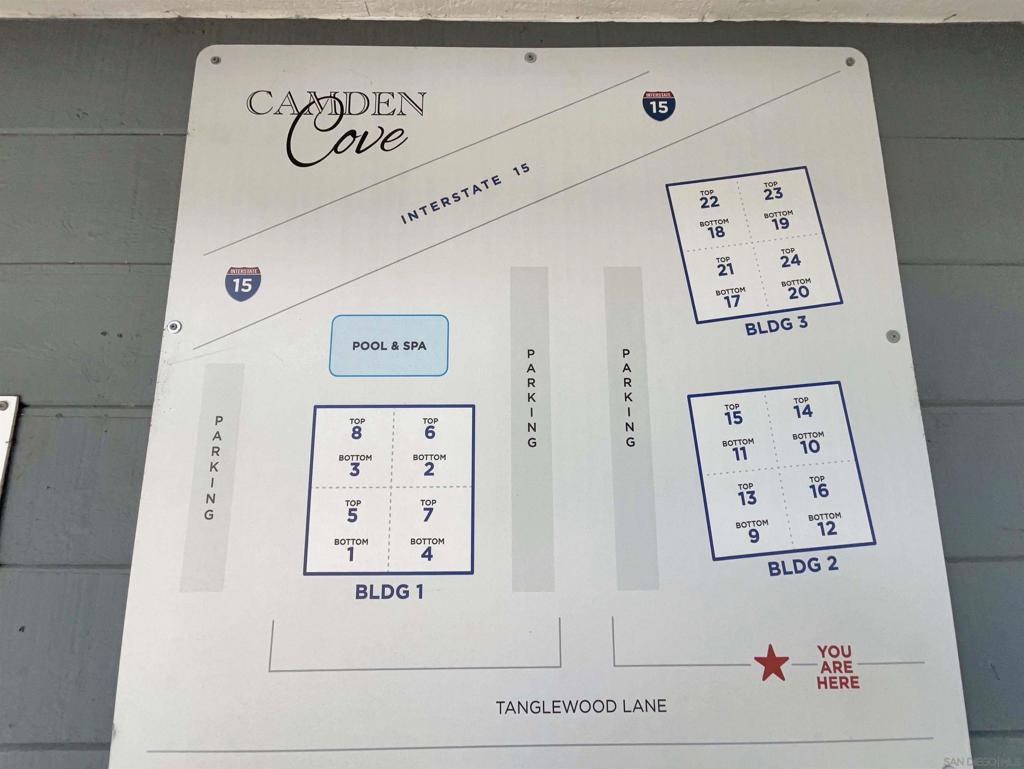
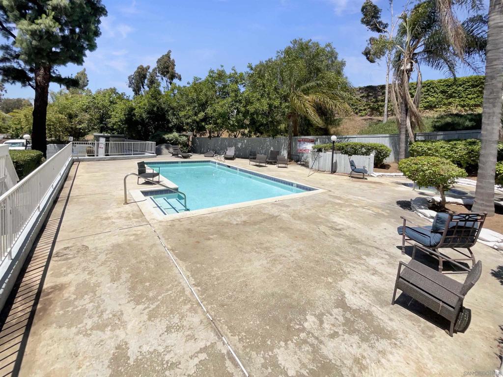
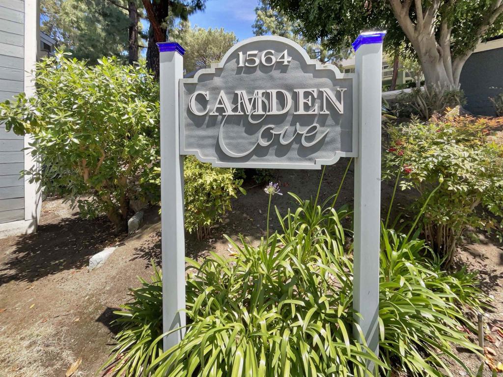
Property Description
Welcome to this perfect blend of modern design, comfort, and community. The neutral color scheme throughout the home creates a serene atmosphere, while the new flooring adds sophistication and charm to every room. The kitchen, equipped with stainless steel appliances, not only exudes elegance but also promises durability and efficiency, making cooking a delightful experience. The shared neighborhood amenities adds another layer of appeal, fostering a sense of community and providing opportunities for meaningful connections with neighbors. In summary, this home offers the best of both worlds: a stylish and comfortable living space complemented by the warmth of community. With its recent upgrades and renewed features, it's a canvas ready for you to make it your own. Don't miss the chance to experience the charm and tranquility this updated property has to offer.
Interior Features
| Laundry Information |
| Location(s) |
Common Area, Washer Hookup, Laundry Room |
| Bedroom Information |
| Features |
Bedroom on Main Level |
| Bedrooms |
2 |
| Bathroom Information |
| Bathrooms |
2 |
| Interior Information |
| Features |
Bedroom on Main Level, Main Level Primary |
| Cooling Type |
Central Air |
Listing Information
| Address |
1564 Tanglewood Ln , #11 |
| City |
Escondido |
| State |
CA |
| Zip |
92029 |
| County |
San Diego |
| Listing Agent |
Alexis Schlattman DRE #02120515 |
| Courtesy Of |
Opendoor Brokerage Inc. |
| List Price |
$562,000 |
| Status |
Active |
| Type |
Residential |
| Subtype |
Condominium |
| Structure Size |
1,039 |
| Lot Size |
58,391 |
| Year Built |
1986 |
Listing information courtesy of: Alexis Schlattman, Rachel Griego, Opendoor Brokerage Inc.. *Based on information from the Association of REALTORS/Multiple Listing as of Sep 18th, 2024 at 5:06 PM and/or other sources. Display of MLS data is deemed reliable but is not guaranteed accurate by the MLS. All data, including all measurements and calculations of area, is obtained from various sources and has not been, and will not be, verified by broker or MLS. All information should be independently reviewed and verified for accuracy. Properties may or may not be listed by the office/agent presenting the information.




















